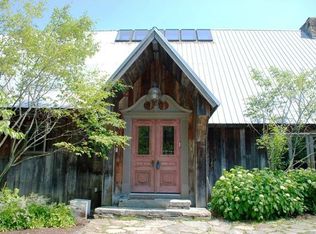Down a long private driveway you encounter this charming contemporary Cape on over 18 acres of mostly meadow... Lovely open space on the first floor and a first floor master suite with its own private deck. Lovely screened porch off the rear of the house, plus an additional deck off the dining area of the living room and a patio off that. Practical sunroom on the south side of the house, just off the kitchen, which could serve as a formal dining area or wonderful breakfast nook or to expand the kitchen area. First floor also offers a private den/study just off the mudroom entry. Mostly Southern Pine flooring in the kitchen and living/dining room and office. Vaulted ceiling in the kitchen and a lovely loft area on the 2nd floor overlooks the kitchen... Two sweet little bedrooms with a shared full bath, round out the second floor ( see attached idea for expansion of bedrooms)Views of Shelburne Bay, Mt. Mansfield and Camel's Hump from these bedrooms. This property offers the owner a complete sense of privacy... has potential for subdivision (natural fence row of mature trees between the front 9 acres and the back 9 acres)... ideal gentleman's farm or horse farm...what more could you want?
This property is off market, which means it's not currently listed for sale or rent on Zillow. This may be different from what's available on other websites or public sources.

