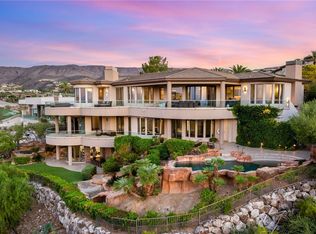Closed
$4,500,000
1484 Macdonald Ranch Dr, Henderson, NV 89012
4beds
7,017sqft
Single Family Residence
Built in 2001
0.63 Acres Lot
$4,439,100 Zestimate®
$641/sqft
$7,715 Estimated rent
Home value
$4,439,100
$4.04M - $4.88M
$7,715/mo
Zestimate® history
Loading...
Owner options
Explore your selling options
What's special
Perched high above the prestigious Dragonridge Golf Course, this bi-level custom estate offers dazzling, unobstructed views of the Las Vegas Strip. Designed for seamless indoor-outdoor living, the home features 20-foot floor-to-ceiling glass walls, disappearing doors, and an open floor plan. The main level boasts a spectacular primary suite with jetliner views, a commercial-grade chef's kitchen with Viking appliances, and formal living and dining areas. A spiral staircase leads to lower-level bedrooms, a glass wine cellar, and a private theater room. Multiple outdoor patios, an outdoor kitchen, and a resort-style pool create an entertainer’s dream, while a six-car garage accommodates your collection. Originally the personal residence of the community's developer, the home has been enhanced with new solar panels, a newer roof, updated HVAC systems, and appliances, embodying the ultimate in luxury living.
Zillow last checked: 8 hours ago
Listing updated: June 17, 2025 at 01:48pm
Listed by:
Kenneth H. Lowman B.0035725 702-216-4663,
Luxury Homes of Las Vegas
Bought with:
Roselin Naghdi, S.0176112
Virtue Real Estate Group
Source: LVR,MLS#: 2660788 Originating MLS: Greater Las Vegas Association of Realtors Inc
Originating MLS: Greater Las Vegas Association of Realtors Inc
Facts & features
Interior
Bedrooms & bathrooms
- Bedrooms: 4
- Bathrooms: 7
- Full bathrooms: 3
- 3/4 bathrooms: 1
- 1/2 bathrooms: 3
Primary bedroom
- Description: Balcony,Closet,Pbr Separate From Other,Walk-In Closet(s)
- Dimensions: 34x37
Bedroom 2
- Description: Closet,Downstairs,Walk-In Closet(s),With Bath
- Dimensions: 17x12
Bedroom 3
- Description: Closet,Downstairs,Walk-In Closet(s),With Bath
- Dimensions: 17x15
Bedroom 4
- Description: Closet,Downstairs,Walk-In Closet(s),With Bath
- Dimensions: 33x19
Primary bathroom
- Description: Separate Shower,Separate Tub
Dining room
- Description: Formal Dining Room
- Dimensions: 17x25
Kitchen
- Description: Breakfast Bar/Counter,Custom Cabinets,Granite Countertops,Island,Lighting Recessed,Marble/Stone Flooring,Stainless Steel Appliances,Walk-in Pantry
Living room
- Description: Formal
- Dimensions: 19x43
Heating
- Central, Gas, Multiple Heating Units
Cooling
- Central Air, Electric, 2 Units
Appliances
- Included: Built-In Gas Oven, Double Oven, Dishwasher, Disposal, Gas Range, Microwave, Warming Drawer, Wine Refrigerator
- Laundry: Gas Dryer Hookup, Main Level, Laundry Room
Features
- Bedroom on Main Level, Ceiling Fan(s), Window Treatments, Programmable Thermostat
- Flooring: Carpet, Marble
- Windows: Blinds, Double Pane Windows, Drapes
- Has basement: Yes
- Number of fireplaces: 3
- Fireplace features: Bath, Family Room, Gas, Primary Bedroom
Interior area
- Total structure area: 7,017
- Total interior livable area: 7,017 sqft
Property
Parking
- Total spaces: 6
- Parking features: Attached, Finished Garage, Garage, Garage Door Opener, Inside Entrance, Private
- Attached garage spaces: 6
Features
- Stories: 1
- Patio & porch: Balcony, Covered, Patio
- Exterior features: Built-in Barbecue, Balcony, Barbecue, Patio, Private Yard
- Has private pool: Yes
- Pool features: Heated, In Ground, Private, Association, Community
- Has spa: Yes
- Fencing: Block,Partial,Stucco Wall
- Has view: Yes
- View description: City, Golf Course, Strip View
Lot
- Size: 0.63 Acres
- Features: 1/4 to 1 Acre Lot, Desert Landscaping, Sprinklers In Front, Landscaped, Rocks
Details
- Parcel number: 17828512008
- Zoning description: Single Family
- Horse amenities: None
Construction
Type & style
- Home type: SingleFamily
- Architectural style: One Story,Custom
- Property subtype: Single Family Residence
Materials
- Frame, Stucco
- Roof: Pitched,Tile
Condition
- Average Condition,Resale
- Year built: 2001
Utilities & green energy
- Electric: Photovoltaics Seller Owned
- Sewer: Public Sewer
- Water: Public
- Utilities for property: Underground Utilities
Green energy
- Energy efficient items: Solar Panel(s), Windows
Community & neighborhood
Security
- Security features: Security System Owned, Fire Sprinkler System, Gated Community
Community
- Community features: Pool
Location
- Region: Henderson
- Subdivision: MacDonald Highlands
HOA & financial
HOA
- Has HOA: Yes
- HOA fee: $330 monthly
- Amenities included: Basketball Court, Country Club, Clubhouse, Dog Park, Fitness Center, Golf Course, Gated, Jogging Path, Playground, Park, Pool, Recreation Room, Guard, Security, Tennis Court(s)
- Services included: Association Management, Maintenance Grounds, Recreation Facilities, Security
- Association name: Macdonald Highlands
- Association phone: 702-933-7764
Other
Other facts
- Listing agreement: Exclusive Right To Sell
- Listing terms: Cash,Conventional,Contract,VA Loan
Price history
| Date | Event | Price |
|---|---|---|
| 6/17/2025 | Sold | $4,500,000-8.2%$641/sqft |
Source: | ||
| 6/3/2025 | Contingent | $4,900,000$698/sqft |
Source: | ||
| 3/3/2025 | Price change | $4,900,000-14.8%$698/sqft |
Source: | ||
| 12/11/2024 | Listed for sale | $5,750,000-17.3%$819/sqft |
Source: | ||
| 8/12/2024 | Listing removed | -- |
Source: | ||
Public tax history
| Year | Property taxes | Tax assessment |
|---|---|---|
| 2025 | $25,019 +8% | $1,055,080 +10.1% |
| 2024 | $23,166 +8% | $958,497 +11.5% |
| 2023 | $21,450 +8% | $859,397 +3.2% |
Find assessor info on the county website
Neighborhood: MacDonald Ranch
Nearby schools
GreatSchools rating
- 9/10Brown, Hannah Marie ESGrades: PK-5Distance: 1.2 mi
- 7/10Bob Miller Middle SchoolGrades: 6-8Distance: 2.2 mi
- 5/10Foothill High SchoolGrades: 9-12Distance: 4.9 mi
Schools provided by the listing agent
- Elementary: Brown, Hannah Marie,Brown, Hannah Marie
- Middle: Miller Bob
- High: Foothill
Source: LVR. This data may not be complete. We recommend contacting the local school district to confirm school assignments for this home.
Get a cash offer in 3 minutes
Find out how much your home could sell for in as little as 3 minutes with a no-obligation cash offer.
Estimated market value
$4,439,100
Get a cash offer in 3 minutes
Find out how much your home could sell for in as little as 3 minutes with a no-obligation cash offer.
Estimated market value
$4,439,100
