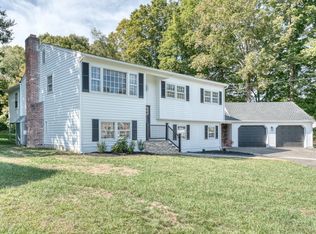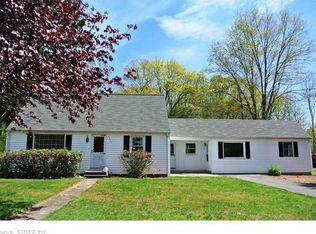Sold for $365,000
$365,000
1484 Mount Vernon Road, Southington, CT 06489
3beds
1,694sqft
Single Family Residence
Built in 1955
0.79 Acres Lot
$411,500 Zestimate®
$215/sqft
$3,053 Estimated rent
Home value
$411,500
$387,000 - $436,000
$3,053/mo
Zestimate® history
Loading...
Owner options
Explore your selling options
What's special
Back on the market! Out of state buyer got cold feet so this is your second chance at this home! Have you been looking for one level living in a quiet, private country setting? Look no more! This spacious, open floor plan ranch offers hardwood flooring throughout, 3 generously sized bedrooms, 2 full bathrooms and a lovely living room with a fireplace with built in bookshelves! Entertaining will be a pleasure with the open floor plan that offers a dining room off of the large kitchen and that opens up into the kiving room. So much potential in this home! The lower level is unfinished and offers an additional 1,600 sq ft of potential living space! Plenty of storage space in the walk up attic, and 1 car detached garage! The yard is spectacular...so much space to enjoy! Plenty of room for all of your outdoor living and recreational needs! And don't forget about the sweet breezeway - this would make a very nice sitting area or even a home office! With some fresh paint and a refinishing of the hardwood floors this could be your dream home!
Zillow last checked: 8 hours ago
Listing updated: October 01, 2024 at 12:06am
Listed by:
Erin Mancino 860-637-1302,
Century 21 AllPoints Realty 860-621-8378,
Lisa Gillette 860-202-1018,
Century 21 AllPoints Realty
Bought with:
Dawn D'Auria, REB.0756533
Coldwell Banker Realty
Source: Smart MLS,MLS#: 24007141
Facts & features
Interior
Bedrooms & bathrooms
- Bedrooms: 3
- Bathrooms: 2
- Full bathrooms: 2
Primary bedroom
- Level: Main
- Area: 168 Square Feet
- Dimensions: 12 x 14
Bedroom
- Features: Hardwood Floor
- Level: Main
- Area: 132 Square Feet
- Dimensions: 11 x 12
Bedroom
- Level: Main
- Area: 143 Square Feet
- Dimensions: 11 x 13
Dining room
- Features: Hardwood Floor
- Level: Main
- Area: 121 Square Feet
- Dimensions: 11 x 11
Kitchen
- Features: Remodeled
- Level: Main
- Area: 204 Square Feet
- Dimensions: 12 x 17
Living room
- Features: Bay/Bow Window, Bookcases, Fireplace, Hardwood Floor
- Level: Main
- Area: 234 Square Feet
- Dimensions: 13 x 18
Heating
- Hot Water, Oil
Cooling
- None
Appliances
- Included: Oven/Range, Microwave, Refrigerator, Dishwasher, Washer, Dryer, Water Heater
- Laundry: Lower Level, Main Level
Features
- Wired for Data, Open Floorplan
- Doors: Storm Door(s)
- Windows: Thermopane Windows
- Basement: Full,Unfinished
- Attic: Walk-up
- Number of fireplaces: 1
Interior area
- Total structure area: 1,694
- Total interior livable area: 1,694 sqft
- Finished area above ground: 1,694
- Finished area below ground: 0
Property
Parking
- Total spaces: 4
- Parking features: Attached, Paved, Driveway, Garage Door Opener
- Attached garage spaces: 1
- Has uncovered spaces: Yes
Features
- Exterior features: Breezeway, Rain Gutters
Lot
- Size: 0.79 Acres
- Features: Level
Details
- Parcel number: 728600
- Zoning: R-20/2
Construction
Type & style
- Home type: SingleFamily
- Architectural style: Ranch
- Property subtype: Single Family Residence
Materials
- Vinyl Siding
- Foundation: Concrete Perimeter
- Roof: Asphalt
Condition
- New construction: No
- Year built: 1955
Utilities & green energy
- Sewer: Septic Tank
- Water: Well
Green energy
- Energy efficient items: Ridge Vents, Doors, Windows
Community & neighborhood
Community
- Community features: Lake, Library, Medical Facilities, Park, Pool, Public Rec Facilities, Stables/Riding
Location
- Region: Southington
Price history
| Date | Event | Price |
|---|---|---|
| 5/16/2024 | Sold | $365,000+4.3%$215/sqft |
Source: | ||
| 5/4/2024 | Pending sale | $349,900$207/sqft |
Source: | ||
| 4/18/2024 | Listed for sale | $349,900$207/sqft |
Source: | ||
| 4/9/2024 | Pending sale | $349,900$207/sqft |
Source: | ||
| 4/8/2024 | Listed for sale | $349,900+69%$207/sqft |
Source: | ||
Public tax history
| Year | Property taxes | Tax assessment |
|---|---|---|
| 2025 | $5,392 +5.6% | $162,370 |
| 2024 | $5,105 +3.5% | $162,370 |
| 2023 | $4,930 +4.2% | $162,370 |
Find assessor info on the county website
Neighborhood: 06489
Nearby schools
GreatSchools rating
- 7/10Urbin T. Kelley SchoolGrades: PK-5Distance: 1.5 mi
- 7/10John F. Kennedy Middle SchoolGrades: 6-8Distance: 2.7 mi
- 6/10Southington High SchoolGrades: 9-12Distance: 3.2 mi
Schools provided by the listing agent
- High: Southington
Source: Smart MLS. This data may not be complete. We recommend contacting the local school district to confirm school assignments for this home.

Get pre-qualified for a loan
At Zillow Home Loans, we can pre-qualify you in as little as 5 minutes with no impact to your credit score.An equal housing lender. NMLS #10287.

