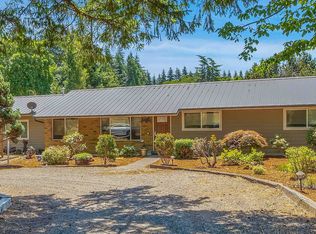This cozy 3 bed 2 bath home sits on a beautiful 0.47 acre lot. Circular driveway and RV/Boat parking. Private backyard with 24x26 shop, detached 2-story office and beautiful large patio. Lots of room to run around and is fully fenced. Enters a sunken living room that leads to the dinning/family room. Galley style kitchen with built in double oven. Laundry room/utility room joins at the kitchen.
This property is off market, which means it's not currently listed for sale or rent on Zillow. This may be different from what's available on other websites or public sources.
