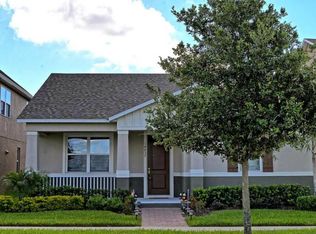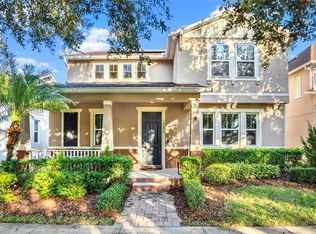Sold for $590,000 on 10/15/25
$590,000
14841 Porter Rd, Winter Garden, FL 34787
4beds
2,754sqft
Single Family Residence
Built in 2014
8,839 Square Feet Lot
$585,700 Zestimate®
$214/sqft
$3,456 Estimated rent
Home value
$585,700
$539,000 - $638,000
$3,456/mo
Zestimate® history
Loading...
Owner options
Explore your selling options
What's special
LOCATION, WATER, WINTER GARDEN - Experience the charm of Colonial-style architecture with an inviting front porch that welcomes you home. Imagine strolling to the clubhouse for a game of tennis, relaxing by the pool, working out at the gym, or enjoying your stunning home featuring 4 bedrooms, 3 bathrooms, a 2-car rear entry garage, and a covered lanai with an extended brick paver area perfect for barbecues. The summer kitchen is pre-plumbed with a gas stub-out, and the screened enclosure ensures a bug-free environment! The Gourmet kitchen is conveniently located for easy access to drinks and refreshments, boasting 42" upper cabinets, granite countertops, and lower cabinets with deep drawers. The spacious island includes a bar top that seats 5 to 6, ideal for casual dining. Enjoy cooking with a gas range and water heater. Many upgrades as you walk thru – you will not miss it. The house has great bones and is ready for your personal touch. It could use a fresh coat of paint and your unique decor style to make it truly shine! SUMMERLAKE AMENITIES feels like a country club lifestyle with parks, recreation, walkways, bike paths, nature trails, lakes, tennis courts, a soccer field, multi-sport basketball court, zip line, fitness center, dog park, playgrounds, a resort-style swimming pool, and a sizeable clubhouse. All this comes with a monthly fee under $250 that also maintains your exterior yard. Horizon West in Orange County is a rapidly growing community in southwest Orange County, Florida. Winter Garden is part of this vibrant area, adjacent to Orlando, Windermere, Clermont, and other beautiful cities. The Historic District, excellent schools, mixed-use villages, Shoppings, reaturants, a town center with plenty to see and do, including Plant Street, Fowler Groves Mall, and the West Orange Trail.
Zillow last checked: 8 hours ago
Listing updated: October 15, 2025 at 06:10pm
Listing Provided by:
Claudia Panella 407-947-5026,
COLDWELL BANKER REALTY 407-352-1040
Bought with:
Will Ramsey, 3634902
BESPOKE REAL ESTATE
Source: Stellar MLS,MLS#: O6299773 Originating MLS: Orlando Regional
Originating MLS: Orlando Regional

Facts & features
Interior
Bedrooms & bathrooms
- Bedrooms: 4
- Bathrooms: 3
- Full bathrooms: 3
Primary bedroom
- Features: Walk-In Closet(s)
- Level: Second
- Area: 208 Square Feet
- Dimensions: 16x13
Bedroom 2
- Features: Walk-In Closet(s)
- Level: Second
- Area: 140 Square Feet
- Dimensions: 14x10
Bedroom 3
- Features: Walk-In Closet(s)
- Level: Second
- Area: 143 Square Feet
- Dimensions: 13x11
Bedroom 4
- Features: Built-in Closet
- Level: First
- Area: 156 Square Feet
- Dimensions: 13x12
Primary bathroom
- Features: Dual Sinks, Garden Bath, Granite Counters, Makeup/Vanity Space, Stone Counters, Tub with Separate Shower Stall, Water Closet/Priv Toilet, Linen Closet
- Level: Second
- Area: 60 Square Feet
- Dimensions: 12x5
Balcony porch lanai
- Level: First
- Area: 442 Square Feet
- Dimensions: 34x13
Balcony porch lanai
- Level: First
- Area: 406 Square Feet
- Dimensions: 29x14
Family room
- Features: Pantry
- Level: First
- Area: 224 Square Feet
- Dimensions: 16x14
Kitchen
- Features: Breakfast Bar, Kitchen Island, Pantry
- Level: First
- Area: 144 Square Feet
- Dimensions: 12x12
Living room
- Level: First
- Area: 224 Square Feet
- Dimensions: 16x14
Heating
- Central, Electric, Natural Gas
Cooling
- Central Air
Appliances
- Included: Oven, Convection Oven, Cooktop, Dishwasher, Disposal, Dryer, Gas Water Heater, Microwave, Range, Range Hood, Refrigerator, Washer, Water Softener
- Laundry: Inside, Laundry Room, Upper Level
Features
- Eating Space In Kitchen, Kitchen/Family Room Combo, L Dining, Open Floorplan, PrimaryBedroom Upstairs, Solid Surface Counters, Solid Wood Cabinets, Stone Counters, Thermostat, Walk-In Closet(s)
- Flooring: Carpet, Porcelain Tile
- Doors: Outdoor Grill, Sliding Doors
- Windows: Blinds
- Has fireplace: No
- Common walls with other units/homes: Corner Unit,End Unit
Interior area
- Total structure area: 3,475
- Total interior livable area: 2,754 sqft
Property
Parking
- Total spaces: 2
- Parking features: Covered, Driveway, Garage Door Opener, Garage Faces Rear, On Street
- Attached garage spaces: 2
- Has uncovered spaces: Yes
Features
- Levels: Two
- Stories: 2
- Patio & porch: Covered, Enclosed, Front Porch, Patio, Screened, Side Porch
- Exterior features: Irrigation System, Outdoor Grill, Private Mailbox, Sidewalk
- Has view: Yes
- View description: Garden, Park/Greenbelt, Trees/Woods, Water, Pond
- Has water view: Yes
- Water view: Water,Pond
- Waterfront features: Waterfront, Pond Access
Lot
- Size: 8,839 sqft
- Features: Corner Lot, Historic District, City Lot, In County, Landscaped, Level, Sidewalk
- Residential vegetation: Mature Landscaping, Oak Trees, Trees/Landscaped
Details
- Parcel number: 282327831617170
- Zoning: 0103
- Special conditions: None
Construction
Type & style
- Home type: SingleFamily
- Architectural style: Colonial,Craftsman
- Property subtype: Single Family Residence
Materials
- Block, Stucco
- Foundation: Slab
- Roof: Shingle
Condition
- New construction: No
- Year built: 2014
Details
- Warranty included: Yes
Utilities & green energy
- Sewer: Public Sewer
- Water: Public
- Utilities for property: BB/HS Internet Available, Cable Connected, Electricity Connected, Natural Gas Connected, Public, Street Lights, Water Available, Water Connected
Community & neighborhood
Security
- Security features: Smoke Detector(s)
Community
- Community features: Waterfront, Clubhouse, Dog Park, Fitness Center, Playground, Pool, Tennis Court(s)
Location
- Region: Winter Garden
- Subdivision: SUMMERLAKE PD PH 2A
HOA & financial
HOA
- Has HOA: Yes
- HOA fee: $242 monthly
- Amenities included: Clubhouse, Fitness Center, Playground, Pool, Recreation Facilities, Tennis Court(s)
- Association name: Yari Auger
- Association phone: 407-614-8902
Other fees
- Pet fee: $0 monthly
Other financial information
- Total actual rent: 0
Other
Other facts
- Listing terms: Cash,Conventional,FHA
- Ownership: Fee Simple
- Road surface type: Paved, Asphalt
Price history
| Date | Event | Price |
|---|---|---|
| 10/15/2025 | Sold | $590,000-5.6%$214/sqft |
Source: | ||
| 9/3/2025 | Pending sale | $624,900$227/sqft |
Source: | ||
| 6/20/2025 | Price change | $624,900-2.2%$227/sqft |
Source: | ||
| 5/5/2025 | Price change | $639,000-1.5%$232/sqft |
Source: | ||
| 4/15/2025 | Listed for sale | $649,000+21533.3%$236/sqft |
Source: | ||
Public tax history
| Year | Property taxes | Tax assessment |
|---|---|---|
| 2024 | $8,589 +12.5% | $455,230 +10% |
| 2023 | $7,633 +15.4% | $413,845 +10% |
| 2022 | $6,614 +12.9% | $376,223 +10% |
Find assessor info on the county website
Neighborhood: 34787
Nearby schools
GreatSchools rating
- 9/10Summerlake ElementaryGrades: K-5Distance: 0.4 mi
- 8/10Hamlin Middle SchoolGrades: 6-8Distance: 2.3 mi
- 5/10Horizon High SchoolGrades: 9-12Distance: 2.2 mi
Schools provided by the listing agent
- Elementary: Summerlake Elementary
- Middle: Hamlin Middle
- High: Horizon High School
Source: Stellar MLS. This data may not be complete. We recommend contacting the local school district to confirm school assignments for this home.
Get a cash offer in 3 minutes
Find out how much your home could sell for in as little as 3 minutes with a no-obligation cash offer.
Estimated market value
$585,700
Get a cash offer in 3 minutes
Find out how much your home could sell for in as little as 3 minutes with a no-obligation cash offer.
Estimated market value
$585,700

