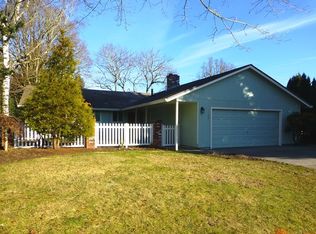Fully remodeled single-level home in coveted Oak Hills neighborhood! Kitchen features quartz counters, subway tile backsplash, custom cabinets, stainless appliances, & warming drawer. Custom built-ins in dining room, family room, den and bonus room. Master suite with spa-quality bathroom - walk-in tile shower, double vanity, quartz counters & custom cabinets. Hardwood floors throughout living areas & den. Bonus room w/fireplace. Oversized corner lot with outdoor living & mature landscaping.
This property is off market, which means it's not currently listed for sale or rent on Zillow. This may be different from what's available on other websites or public sources.
