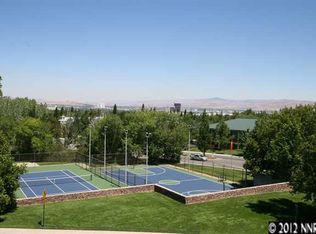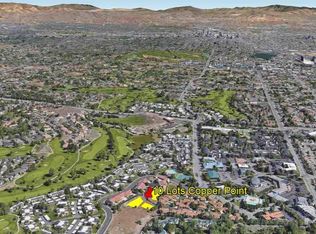Closed
$675,000
1485 Copper Point Cir, Reno, NV 89519
3beds
2,920sqft
Townhouse
Built in 1996
2,613.6 Square Feet Lot
$681,700 Zestimate®
$231/sqft
$3,568 Estimated rent
Home value
$681,700
$620,000 - $750,000
$3,568/mo
Zestimate® history
Loading...
Owner options
Explore your selling options
What's special
Experience easy, low-maintenance living in the heart of Reno in the stunning Copper Point community View Home! This spacious 3-bedroom, 2.5-bath home offers 2,920 sq. ft. of thoughtfully designed living space with newer flooring throughout and breathtaking panoramic views of the city, mountains, and mature trees.
Enjoy tall ceilings and an abundance of natural light throughout. The kitchen is perfect for entertaining with a gas cooktop, double ovens, a cozy breakfast nook, pantry, and plenty of counter space. Unwind in the primary suite featuring a private balcony, gas fireplace, large soaking tub, dual vanities, and a generous walk-in closet- all on the main level. Downstairs, you'll find two additional bedrooms, 2 full bathrooms, and a spacious living area that's ideal for a family room, game room, or home office — complete with a second balcony to take in the stunning views. Additional highlights include two gas fireplaces, a 2-car attached garage, and low-maintenance landscaping. The HOA covers roof and exterior siding, plus all common area maintenance — giving you more time to enjoy the serene surroundings or lock and leave without worry!
Don't miss this incredible opportunity for luxury, comfort, and convenience.
Zillow last checked: 8 hours ago
Listing updated: August 15, 2025 at 10:38am
Listed by:
Lori Welsh S.34943 775-771-6574,
Dickson Realty - Caughlin
Bought with:
Trulie McCabe, S.184617
Assist-2-Sell Buyers & Sellers
Source: NNRMLS,MLS#: 250053286
Facts & features
Interior
Bedrooms & bathrooms
- Bedrooms: 3
- Bathrooms: 3
- Full bathrooms: 2
- 1/2 bathrooms: 1
Heating
- Fireplace(s), Forced Air
Cooling
- Central Air, Electric
Appliances
- Included: Additional Refrigerator(s), Dishwasher, Disposal, Dryer, Electric Oven, Gas Cooktop, Microwave, Oven, Refrigerator, Self Cleaning Oven, Trash Compactor, Washer
- Laundry: Cabinets, Laundry Room, Washer Hookup
Features
- Cathedral Ceiling(s), Ceiling Fan(s), High Ceilings
- Flooring: Carpet
- Windows: Double Pane Windows, Vinyl Frames
- Number of fireplaces: 2
- Fireplace features: Gas, Gas Log
- Common walls with other units/homes: 1 Common Wall
Interior area
- Total structure area: 2,920
- Total interior livable area: 2,920 sqft
Property
Parking
- Total spaces: 2
- Parking features: Attached, Garage, Garage Door Opener
- Attached garage spaces: 2
Features
- Levels: Two
- Stories: 2
- Patio & porch: Deck
- Exterior features: Balcony
- Pool features: None
- Spa features: None
- Fencing: None
- Has view: Yes
- View description: City, Mountain(s), Park/Greenbelt, Trees/Woods
Lot
- Size: 2,613 sqft
- Features: Common Area, Sprinklers In Front, Sprinklers In Rear
Details
- Additional structures: None
- Parcel number: 04223039
- Zoning: SF5
Construction
Type & style
- Home type: Townhouse
- Property subtype: Townhouse
- Attached to another structure: Yes
Materials
- Stucco
- Foundation: 8-Point, Crawl Space, Slab
- Roof: Pitched,Tile
Condition
- New construction: No
- Year built: 1996
Utilities & green energy
- Sewer: Public Sewer
- Water: Public
- Utilities for property: Cable Available, Electricity Available, Internet Available, Natural Gas Available, Phone Available, Sewer Available, Water Available, Cellular Coverage, Water Meter Installed
Community & neighborhood
Security
- Security features: Keyless Entry
Location
- Region: Reno
- Subdivision: Copper Point
HOA & financial
HOA
- Has HOA: Yes
- HOA fee: $400 monthly
- Amenities included: Maintenance Grounds
- Services included: Maintenance Grounds, Snow Removal
- Association name: Copper Point
Other
Other facts
- Listing terms: 1031 Exchange,Cash,Conventional,FHA,VA Loan
Price history
| Date | Event | Price |
|---|---|---|
| 8/15/2025 | Sold | $675,000-3.6%$231/sqft |
Source: | ||
| 7/21/2025 | Contingent | $699,900$240/sqft |
Source: | ||
| 7/18/2025 | Listed for sale | $699,900+112.7%$240/sqft |
Source: | ||
| 4/19/2002 | Sold | $329,000-3.2%$113/sqft |
Source: Public Record Report a problem | ||
| 9/25/2000 | Sold | $340,000+70%$116/sqft |
Source: Public Record Report a problem | ||
Public tax history
| Year | Property taxes | Tax assessment |
|---|---|---|
| 2025 | $4,666 +3% | $175,337 -2.2% |
| 2024 | $4,530 +3% | $179,280 +6.9% |
| 2023 | $4,399 +3% | $167,772 +11.5% |
Find assessor info on the county website
Neighborhood: Lakeridge
Nearby schools
GreatSchools rating
- 5/10Huffaker Elementary SchoolGrades: PK-5Distance: 0.4 mi
- 1/10Edward L Pine Middle SchoolGrades: 6-8Distance: 1.8 mi
- 7/10Reno High SchoolGrades: 9-12Distance: 3.3 mi
Schools provided by the listing agent
- Elementary: Huffaker
- Middle: Pine
- High: Reno
Source: NNRMLS. This data may not be complete. We recommend contacting the local school district to confirm school assignments for this home.
Get a cash offer in 3 minutes
Find out how much your home could sell for in as little as 3 minutes with a no-obligation cash offer.
Estimated market value$681,700
Get a cash offer in 3 minutes
Find out how much your home could sell for in as little as 3 minutes with a no-obligation cash offer.
Estimated market value
$681,700

