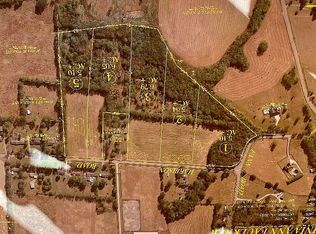Closed
$2,200,000
1485 Harrison Rd, Murfreesboro, TN 37128
4beds
4,711sqft
Single Family Residence, Residential
Built in 2023
5.1 Acres Lot
$2,173,200 Zestimate®
$467/sqft
$4,987 Estimated rent
Home value
$2,173,200
$2.04M - $2.30M
$4,987/mo
Zestimate® history
Loading...
Owner options
Explore your selling options
What's special
Welcome to 1485 Harrison Rd – a stunning estate nestled on 5 private acres, offering the perfect blend of luxury, comfort, and functionality. This spacious 4-bedroom, 5-bathroom home boasts 4,711 square feet of thoughtfully designed living space, including two bedrooms on the main level and two upstairs. The heart of the home is the gourmet kitchen, boasting commercial appliances including a double oven, gas cooktop, custom vent hood, panel-front refrigerator, and an oversized island perfect for gatherings. The adjoining butler’s pantry includes a unique Costco door, allowing you to bring groceries in directly from the garage. Entertain with ease in the large bonus room with a wet bar, plus enjoy the flexibility of a second bonus room complete with its own full bath and private entry. Step outside to your own backyard oasis featuring a gorgeous ozone pool and spa surrounded by astroturf for low-maintenance beauty. A dedicated pool bath adds convenience. The property also includes 2 separate screened in porches, a 25x36 tornado-rated barn with electricity, 600 amp generac generator, a 300-gallon propane tank, lutron smart lighting and both a private electric entry gate monitored by cell and a full yard fence for added security. This one-of-a-kind property offers the ideal blend of upscale living and peaceful seclusion—don’t miss your chance to call it home! See upgrades sheet attached below!
Zillow last checked: 8 hours ago
Listing updated: July 25, 2025 at 08:13am
Listing Provided by:
Brent Long 270-779-1143,
Compass
Bought with:
Laura Purtee, 358040
Regal Realty Group
Source: RealTracs MLS as distributed by MLS GRID,MLS#: 2908027
Facts & features
Interior
Bedrooms & bathrooms
- Bedrooms: 4
- Bathrooms: 5
- Full bathrooms: 5
- Main level bedrooms: 2
Heating
- Central, Electric
Cooling
- Central Air
Appliances
- Included: Double Oven, Cooktop, Gas Range, Dishwasher, Microwave, Refrigerator
- Laundry: Electric Dryer Hookup, Washer Hookup
Features
- Bookcases, Built-in Features, Ceiling Fan(s), Extra Closets, High Ceilings, Open Floorplan, Pantry, Smart Light(s), Storage, Walk-In Closet(s), Wet Bar, Primary Bedroom Main Floor, High Speed Internet, Kitchen Island
- Flooring: Carpet, Wood, Tile
- Basement: Crawl Space
- Number of fireplaces: 2
Interior area
- Total structure area: 4,711
- Total interior livable area: 4,711 sqft
- Finished area above ground: 4,711
Property
Parking
- Total spaces: 4
- Parking features: Garage Door Opener, Garage Faces Side
- Garage spaces: 4
Features
- Levels: Two
- Stories: 2
- Patio & porch: Patio, Covered, Porch, Screened
- Exterior features: Smart Light(s)
- Has private pool: Yes
- Pool features: In Ground
- Fencing: Full
- Waterfront features: Creek
Lot
- Size: 5.10 Acres
Details
- Parcel number: 148 00313 R0130755
- Special conditions: Standard
Construction
Type & style
- Home type: SingleFamily
- Property subtype: Single Family Residence, Residential
Materials
- Brick
Condition
- New construction: No
- Year built: 2023
Utilities & green energy
- Sewer: Septic Tank
- Water: Public
- Utilities for property: Electricity Available, Water Available
Green energy
- Energy efficient items: Water Heater
Community & neighborhood
Security
- Security features: Security Gate, Security System, Smoke Detector(s)
Location
- Region: Murfreesboro
- Subdivision: Virginia Ann Faulkner Survey
Price history
| Date | Event | Price |
|---|---|---|
| 7/25/2025 | Sold | $2,200,000$467/sqft |
Source: | ||
| 7/14/2025 | Pending sale | $2,200,000$467/sqft |
Source: | ||
| 7/8/2025 | Contingent | $2,200,000$467/sqft |
Source: | ||
| 6/12/2025 | Listed for sale | $2,200,000$467/sqft |
Source: | ||
Public tax history
| Year | Property taxes | Tax assessment |
|---|---|---|
| 2025 | -- | $263,775 +6.1% |
| 2024 | $4,664 +82.9% | $248,575 +591.9% |
| 2023 | $2,550 +339.1% | $35,925 |
Find assessor info on the county website
Neighborhood: 37128
Nearby schools
GreatSchools rating
- 6/10Barfield Elementary SchoolGrades: PK-5Distance: 3.6 mi
- 6/10Christiana Middle SchoolGrades: 6-8Distance: 2.8 mi
- 6/10Riverdale High SchoolGrades: 9-12Distance: 5.2 mi
Schools provided by the listing agent
- Elementary: Barfield Elementary
- Middle: Christiana Middle School
- High: Riverdale High School
Source: RealTracs MLS as distributed by MLS GRID. This data may not be complete. We recommend contacting the local school district to confirm school assignments for this home.
Get a cash offer in 3 minutes
Find out how much your home could sell for in as little as 3 minutes with a no-obligation cash offer.
Estimated market value$2,173,200
Get a cash offer in 3 minutes
Find out how much your home could sell for in as little as 3 minutes with a no-obligation cash offer.
Estimated market value
$2,173,200
