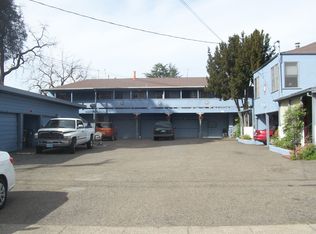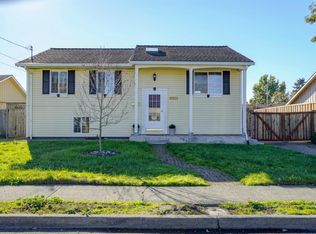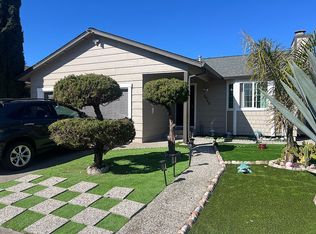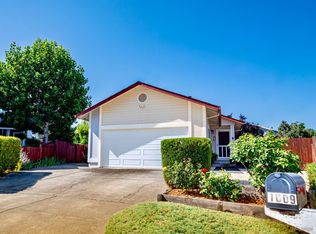Sold for $600,000
$600,000
1485 Tammy Way, Santa Rosa, CA 95401
3beds
1,198sqft
Single Family Residence
Built in 1998
2,478.56 Square Feet Lot
$595,500 Zestimate®
$501/sqft
$2,916 Estimated rent
Home value
$595,500
$566,000 - $625,000
$2,916/mo
Zestimate® history
Loading...
Owner options
Explore your selling options
What's special
Welcome to a bright and spacious home that will continue to inspire you with practicality and comfort. Step inside and you will appreciate the wonderful, vaulted ceilings and light-filled living space with half bath for guests. The updated kitchen features a stainless-steel convection oven/natural gas, energy star dishwasher and fridge with ice maker and water filtration system, quartz kitchen countertop and elegant backsplash. Don't miss the spacious pantry! Upstairs you will find the comfort of three sizable rooms, hall bathroom and primary space with expansive ceilings, two walk-in closets and a walk-in bathroom. Then there is the cozy backyard space perfect for family gatherings and entertaining. Get creative with the extra studio, office, shop and parking area in the spacious high ceiling 450 sq ft garage! The lemon tree and welcoming porch off a quiet street and playground around the corner makes you feel right at home. Close to public transportation, Santa Rosa JC, commute, amenities, Finley Community Park, hospitals and downtown Santa Rosa. What more could you ask for?
Zillow last checked: 8 hours ago
Listing updated: July 03, 2023 at 12:15am
Listed by:
Pamela Ranella DRE #02005229 707-810-5066,
Corcoran Icon Properties 415-266-3100
Bought with:
Sylvia M Campa, DRE #01322120
Vanguard Properties
Source: BAREIS,MLS#: 323036076 Originating MLS: Sonoma
Originating MLS: Sonoma
Facts & features
Interior
Bedrooms & bathrooms
- Bedrooms: 3
- Bathrooms: 3
- Full bathrooms: 2
- 1/2 bathrooms: 1
Primary bedroom
- Features: Walk-In Closet(s)
Bedroom
- Level: Upper
Primary bathroom
- Features: Granite, Multiple Shower Heads, Shower Stall(s), Tile, Window
Bathroom
- Features: Marble, Tile, Tub w/Shower Over
- Level: Main,Upper
Dining room
- Features: Dining/Living Combo
- Level: Main
Kitchen
- Features: Breakfast Area, Pantry Closet, Quartz Counter, Space in Kitchen
- Level: Main
Living room
- Features: Cathedral/Vaulted
- Level: Main
Heating
- Central
Cooling
- Central Air, Whole House Fan
Appliances
- Included: Dishwasher, Disposal, Free-Standing Gas Range, Free-Standing Refrigerator, Gas Water Heater, Microwave, Dryer, Washer
- Laundry: Inside Area
Features
- Cathedral Ceiling(s), Formal Entry, Storage
- Flooring: Carpet, Laminate, Tile, Vinyl
- Windows: Dual Pane Full
- Has basement: No
- Has fireplace: No
Interior area
- Total structure area: 1,198
- Total interior livable area: 1,198 sqft
Property
Parking
- Total spaces: 3
- Parking features: Attached, Inside Entrance, Tandem
- Attached garage spaces: 2
- Uncovered spaces: 1
Features
- Levels: Two
- Stories: 2
- Patio & porch: Covered, Enclosed, Patio
- Fencing: Fenced
Lot
- Size: 2,478 sqft
- Features: Landscaped, Landscape Front
Details
- Parcel number: 152290032000
- Special conditions: Standard
Construction
Type & style
- Home type: SingleFamily
- Architectural style: Traditional
- Property subtype: Single Family Residence
Materials
- Wood
- Foundation: Concrete Perimeter
- Roof: Composition
Condition
- Year built: 1998
Utilities & green energy
- Sewer: Public Sewer
- Water: Public
- Utilities for property: Public
Community & neighborhood
Security
- Security features: Carbon Monoxide Detector(s), Double Strapped Water Heater, Security System Owned, Smoke Detector(s)
Location
- Region: Santa Rosa
- Subdivision: Northwest
HOA & financial
HOA
- Has HOA: No
Price history
| Date | Event | Price |
|---|---|---|
| 6/30/2023 | Sold | $600,000+3.6%$501/sqft |
Source: | ||
| 6/19/2023 | Pending sale | $579,000$483/sqft |
Source: | ||
| 6/5/2023 | Price change | $579,000-3.5%$483/sqft |
Source: | ||
| 5/19/2023 | Price change | $599,900-3.1%$501/sqft |
Source: Owner Report a problem | ||
| 5/12/2023 | Price change | $619,000-1.6%$517/sqft |
Source: Owner Report a problem | ||
Public tax history
| Year | Property taxes | Tax assessment |
|---|---|---|
| 2025 | $7,135 +1.5% | $624,240 +2% |
| 2024 | $7,026 +121.4% | $612,000 +118.3% |
| 2023 | $3,174 +6.7% | $280,385 +2% |
Find assessor info on the county website
Neighborhood: 95401
Nearby schools
GreatSchools rating
- 4/10Jack London Elementary SchoolGrades: K-6Distance: 2.5 mi
- 3/10Hilliard Comstock Middle SchoolGrades: 7-8Distance: 2.1 mi
- 4/10Piner High SchoolGrades: 9-12Distance: 1.2 mi
Get pre-qualified for a loan
At Zillow Home Loans, we can pre-qualify you in as little as 5 minutes with no impact to your credit score.An equal housing lender. NMLS #10287.



