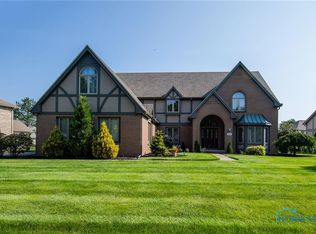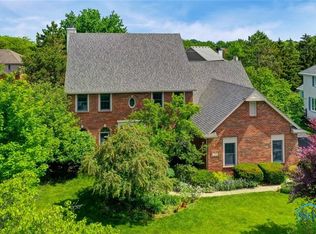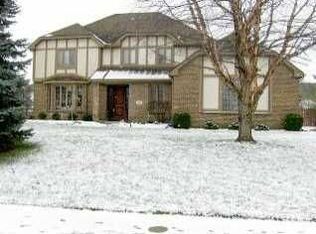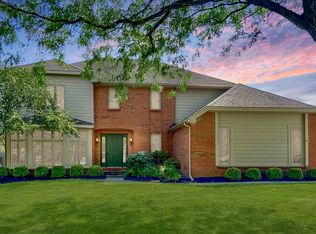Sold for $515,000
$515,000
1485 Woodstream Rd, Perrysburg, OH 43551
4beds
3,309sqft
Single Family Residence
Built in 1991
0.43 Acres Lot
$530,400 Zestimate®
$156/sqft
$3,833 Estimated rent
Home value
$530,400
Estimated sales range
Not available
$3,833/mo
Zestimate® history
Loading...
Owner options
Explore your selling options
What's special
Move-in ready with main level updates! Inside, the newly remodeled kitchen shines, and updated mechanicals offer peace of mind. First floor laundry, four bedrooms, and a finished basement add convenience and space. The main floor features flexible spaces that could be utilized as home offices, a guest bedroom, formal dining room, or whatever you need. Enjoy the immaculately landscaped backyard with inground pool, patio, and gas fire pit, perfect for entertaining. This home has it all and is well-maintained throughout with plenty of room to live, work, and relax!
Zillow last checked: 8 hours ago
Listing updated: October 09, 2025 at 07:55am
Listed by:
Scott M Schutt 567-213-2382,
Key Realty LTD
Bought with:
Griffin Jones, 2016005501
The Danberry Co
Source: NORIS,MLS#: 6132675
Facts & features
Interior
Bedrooms & bathrooms
- Bedrooms: 4
- Bathrooms: 3
- Full bathrooms: 2
- 1/2 bathrooms: 1
Primary bedroom
- Features: Ceiling Fan(s), Tray Ceiling(s)
- Level: Upper
- Dimensions: 22 x 15
Bedroom 2
- Features: Ceiling Fan(s)
- Level: Upper
- Dimensions: 14 x 12
Bedroom 3
- Features: Ceiling Fan(s)
- Level: Upper
- Dimensions: 13 x 12
Bedroom 4
- Features: Ceiling Fan(s)
- Level: Upper
- Dimensions: 12 x 12
Dining room
- Features: Crown Molding
- Level: Main
- Dimensions: 14 x 12
Family room
- Features: Crown Molding, Fireplace
- Level: Main
- Dimensions: 23 x 15
Kitchen
- Features: Kitchen Island
- Level: Main
- Dimensions: 21 x 16
Living room
- Features: Crown Molding
- Level: Main
- Dimensions: 17 x 12
Office
- Features: Crown Molding
- Level: Main
- Dimensions: 12 x 10
Heating
- Forced Air, Natural Gas
Cooling
- Central Air
Appliances
- Included: Dishwasher, Microwave, Water Heater, Disposal, Dryer, Electric Range Connection, Refrigerator, Washer
- Laundry: Electric Dryer Hookup, Main Level
Features
- Cathedral Ceiling(s), Ceiling Fan(s), Crown Molding, Eat-in Kitchen, Primary Bathroom, Separate Shower, Tray Ceiling(s)
- Flooring: Carpet, Tile
- Basement: Partial
- Has fireplace: Yes
- Fireplace features: Family Room, Gas Log, Wood Burning
Interior area
- Total structure area: 3,309
- Total interior livable area: 3,309 sqft
Property
Parking
- Total spaces: 2.5
- Parking features: Concrete, Driveway, Garage Door Opener
- Garage spaces: 2.5
- Has uncovered spaces: Yes
Features
- Patio & porch: Patio
- Pool features: In Ground
Lot
- Size: 0.43 Acres
- Dimensions: 114x164
Details
- Parcel number: Q61100644001042000
- Other equipment: DC Well Pump
Construction
Type & style
- Home type: SingleFamily
- Architectural style: Traditional
- Property subtype: Single Family Residence
Materials
- Brick, Stucco
- Foundation: Crawl Space
- Roof: Shingle
Condition
- Year built: 1991
Utilities & green energy
- Electric: Circuit Breakers
- Sewer: Sanitary Sewer
- Water: Public
Community & neighborhood
Security
- Security features: Smoke Detector(s)
Location
- Region: Perrysburg
- Subdivision: Rivercrest
HOA & financial
HOA
- Has HOA: No
- HOA fee: $50 annually
Other
Other facts
- Listing terms: Cash,Conventional,FHA,VA Loan
Price history
| Date | Event | Price |
|---|---|---|
| 9/29/2025 | Sold | $515,000-3.7%$156/sqft |
Source: NORIS #6132675 Report a problem | ||
| 9/28/2025 | Pending sale | $534,900$162/sqft |
Source: NORIS #6132675 Report a problem | ||
| 9/1/2025 | Contingent | $534,900$162/sqft |
Source: NORIS #6132675 Report a problem | ||
| 8/26/2025 | Price change | $534,900-2.7%$162/sqft |
Source: NORIS #6132675 Report a problem | ||
| 7/28/2025 | Price change | $549,900-1.6%$166/sqft |
Source: NORIS #6132675 Report a problem | ||
Public tax history
| Year | Property taxes | Tax assessment |
|---|---|---|
| 2023 | $9,967 +8.9% | $168,840 +20.3% |
| 2022 | $9,156 +1.7% | $140,350 |
| 2021 | $9,004 +4.8% | $140,350 +4.3% |
Find assessor info on the county website
Neighborhood: 43551
Nearby schools
GreatSchools rating
- 8/10Fort Meigs Elementary SchoolGrades: K-4Distance: 0.8 mi
- 9/10Perrysburg Junior High SchoolGrades: 7-8Distance: 2.4 mi
- 9/10Perrysburg High SchoolGrades: 9-12Distance: 1.9 mi
Schools provided by the listing agent
- Elementary: Fort Meigs
- High: Perrysburg
Source: NORIS. This data may not be complete. We recommend contacting the local school district to confirm school assignments for this home.
Get pre-qualified for a loan
At Zillow Home Loans, we can pre-qualify you in as little as 5 minutes with no impact to your credit score.An equal housing lender. NMLS #10287.
Sell for more on Zillow
Get a Zillow Showcase℠ listing at no additional cost and you could sell for .
$530,400
2% more+$10,608
With Zillow Showcase(estimated)$541,008



