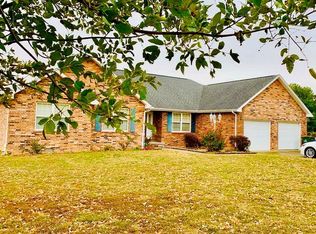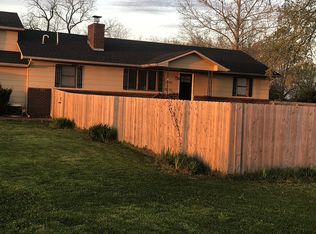Sold
Price Unknown
14859 E Rebel Rd, Nevada, MO 64772
5beds
4,074sqft
Single Family Residence
Built in 2005
6 Acres Lot
$528,700 Zestimate®
$--/sqft
$2,804 Estimated rent
Home value
$528,700
Estimated sales range
Not available
$2,804/mo
Zestimate® history
Loading...
Owner options
Explore your selling options
What's special
Nestled on a generous rural lot, this meticulously maintained brick home features an attached two-car garage and a large separate outbuilding, perfect for storage or a workshop.
Inside, a bright, functional interior awaits. The spacious entry hall boasts gleaming hardwood floors and an elegant front door. The open-concept living area seamlessly connects the gourmet kitchen, dining space, and living room. The kitchen features warm wood cabinetry, granite countertops, an arabesque tile backsplash, and stainless steel appliances, including a gas range. The dining area offers direct access to the expansive covered patio via French doors, ideal for indoor-outdoor entertaining.
The living room, designed for relaxation, includes plush carpeting, a tray ceiling, recessed lighting, and a contemporary electric fireplace with a shiplap surround. Large windows provide breathtaking views of the sprawling backyard and picturesque landscape.
Bedrooms are generously sized with plush carpeting, ceiling fans, and abundant natural light. The master suite offers a private retreat with an ensuite bathroom featuring warm wood cabinetry.
The finished walk-out basement provides versatile additional living space with LVP flooring and carpeting, connected by an elegant staircase.
Outside, a long driveway leads to the house and outbuilding, which includes a concrete pad. Expansive green lawns and mature trees enhance the picturesque setting. This property offers peaceful country living with ample space, modern amenities, and beautiful outdoor areas for enjoyment.
Zillow last checked: 8 hours ago
Listing updated: December 03, 2025 at 11:48am
Listing Provided by:
J.J. CURTIS 417-667-7868,
CURTIS & SONS REALTY
Bought with:
Ashlee Whittington-Duncan, 2016043806
CURTIS & SONS REALTY
Source: Heartland MLS as distributed by MLS GRID,MLS#: 2559296
Facts & features
Interior
Bedrooms & bathrooms
- Bedrooms: 5
- Bathrooms: 3
- Full bathrooms: 3
Primary bedroom
- Level: First
- Area: 282 Square Feet
- Dimensions: 18.5 x 15.3
Bedroom 2
- Level: First
- Area: 182 Square Feet
Bedroom 3
- Level: First
- Area: 158 Square Feet
Bedroom 4
- Level: Basement
- Area: 186 Square Feet
Bedroom 5
- Level: Basement
- Area: 180 Square Feet
Primary bathroom
- Level: First
- Area: 84 Square Feet
- Dimensions: 8.2 x 10.5
Bathroom 2
- Level: First
- Area: 40 Square Feet
- Dimensions: 8 x 6
Bathroom 3
- Level: Basement
- Area: 68
Dining room
- Level: First
- Area: 126 Square Feet
- Dimensions: 9 x 14
Other
- Level: Basement
- Area: 832 Square Feet
- Dimensions: 31 x 27
Kitchen
- Level: First
- Area: 264 Square Feet
- Dimensions: 24 x 11
Living room
- Level: First
- Area: 306 Square Feet
- Dimensions: 17 x 18
Heating
- Natural Gas
Cooling
- Electric
Appliances
- Included: Dishwasher, Refrigerator, Gas Range
- Laundry: Main Level, Off The Kitchen
Features
- Ceiling Fan(s), Vaulted Ceiling(s), Walk-In Closet(s)
- Flooring: Carpet, Tile, Wood
- Windows: Thermal Windows, Wood Frames
- Basement: Concrete,Finished,Full,Walk-Out Access
- Has fireplace: No
Interior area
- Total structure area: 4,074
- Total interior livable area: 4,074 sqft
- Finished area above ground: 2,037
- Finished area below ground: 2,037
Property
Parking
- Total spaces: 2
- Parking features: Attached, Detached, Garage Door Opener
- Attached garage spaces: 2
Features
- Fencing: Partial
Lot
- Size: 6 Acres
- Features: Acreage
Details
- Additional structures: Garage(s)
- Parcel number: 184.020000000020.030
Construction
Type & style
- Home type: SingleFamily
- Property subtype: Single Family Residence
Materials
- Frame
- Roof: Composition
Condition
- Year built: 2005
Utilities & green energy
- Sewer: Septic Tank
- Water: PWS Dist
Community & neighborhood
Location
- Region: Nevada
- Subdivision: Other
Other
Other facts
- Listing terms: Cash,Conventional,FHA,USDA Loan,VA Loan
- Ownership: Private
- Road surface type: Paved
Price history
| Date | Event | Price |
|---|---|---|
| 12/3/2025 | Sold | -- |
Source: | ||
| 10/23/2025 | Pending sale | $547,000$134/sqft |
Source: | ||
| 9/17/2025 | Price change | $547,000-2.3%$134/sqft |
Source: | ||
| 8/12/2025 | Price change | $559,900-2.1%$137/sqft |
Source: | ||
| 6/30/2025 | Listed for sale | $572,000+44.8%$140/sqft |
Source: | ||
Public tax history
| Year | Property taxes | Tax assessment |
|---|---|---|
| 2024 | $2,453 +0.6% | $45,180 +4.4% |
| 2023 | $2,438 +4.3% | $43,280 |
| 2022 | $2,337 +1.3% | $43,280 |
Find assessor info on the county website
Neighborhood: 64772
Nearby schools
GreatSchools rating
- 6/10Truman Elementary SchoolGrades: 3-5Distance: 3.5 mi
- 6/10Nevada Middle SchoolGrades: 6-8Distance: 3.7 mi
- 5/10Nevada High SchoolGrades: 9-12Distance: 3.5 mi
Sell for more on Zillow
Get a free Zillow Showcase℠ listing and you could sell for .
$528,700
2% more+ $10,574
With Zillow Showcase(estimated)
$539,274
