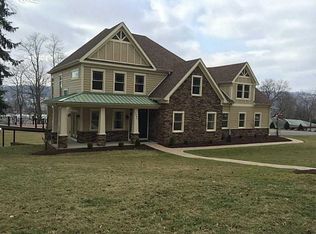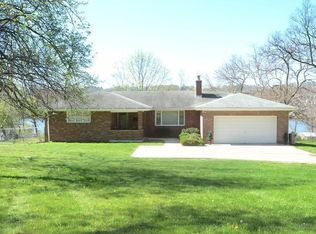Incredible opportunity to own a nearly new home in Sewickley Village! Within easy walking distance of Village shops and restaurants, this custom designed and built home checks every box! Flooded with natural light through dramatic walls of windows, the open floor plan is ideal for both entertaining and daily living. The two story great room with impressive stone fireplace is open to the well-equipped magazine-perfect kitchen! The dining area opens to the inviting back deck -- perfect for warm weather entertaining. The main level laundry is incredibly convenient. The attached three car garage is a real luxury in the Village! The main level features a large guest suite with generous walk-in closet and luxury bath ---- it can easily function as a second master. The upper level features four additional bedrooms including a spacious master and three well-appointed baths. The lower level is home to a huge walk-out game room and tons of storage! Perfectly conditioned!
This property is off market, which means it's not currently listed for sale or rent on Zillow. This may be different from what's available on other websites or public sources.


