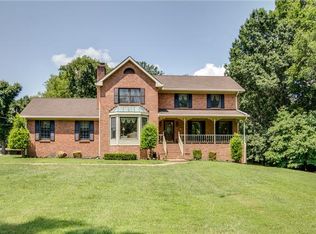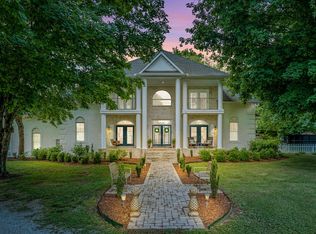Closed
$1,690,000
1486 Guill Rd, Mount Juliet, TN 37122
4beds
3,565sqft
Single Family Residence, Residential
Built in 1987
5.3 Acres Lot
$1,679,600 Zestimate®
$474/sqft
$4,142 Estimated rent
Home value
$1,679,600
$1.56M - $1.80M
$4,142/mo
Zestimate® history
Loading...
Owner options
Explore your selling options
What's special
Nestled on 5.3 private acres that back up to protected Army Corps of Engineers land, this rare Mount Juliet estate is just one mile from a Percy Priest Lake boat ramp, less than 30 minutes to the heart of Nashville, and features a guest house and two powered barns. A true hidden gem, 1486 Guill Road offers an unparalleled blend of luxury, privacy, and freedom—with a long list of amenities designed for both everyday comfort and unforgettable entertaining. The main residence features 3 bedrooms and 3 bathrooms on the main level and an additional bedroom and bathroom upstairs, with sunlit living spaces, wide-open flow, and serene views from every angle. A hidden walk-in gun safe adds an unexpected element of security. Step outside to enjoy a brand-new deck and railing, an outdoor kitchen, and sweeping grounds ideal for gatherings or peaceful escapes. Adding to the rarity is a fully updated 3-bedroom guest house (2020)—perfect for extended family, guests, or rental income. The property also features two powered barns, a private shooting range, and ample room to roam. Recent upgrades include two new HVAC systems, fresh landscaping, new toilets, electric vehicle charger, and more. Whether you’re launching your boat, hosting a sunset dinner under the stars, or simply enjoying the stillness of your own land, this is more than a home—it’s a lifestyle. A destination. A sanctuary where elegance meets the outdoors, and privacy and convenience coexist beautifully.
Zillow last checked: 8 hours ago
Listing updated: December 05, 2025 at 08:33am
Listing Provided by:
Bobby Johnson 615-944-8890,
Zeitlin Sotheby's International Realty
Bought with:
Nonmls
Realtracs, Inc.
Source: RealTracs MLS as distributed by MLS GRID,MLS#: 2976917
Facts & features
Interior
Bedrooms & bathrooms
- Bedrooms: 4
- Bathrooms: 4
- Full bathrooms: 4
- Main level bedrooms: 3
Other
- Features: Other
- Level: Other
- Area: 63 Square Feet
- Dimensions: 9x7
Heating
- Central
Cooling
- Central Air, Electric
Appliances
- Included: Built-In Electric Oven, Double Oven, Electric Oven, Gas Range, Dishwasher, Disposal, Dryer, Microwave, Refrigerator, Stainless Steel Appliance(s), Washer
- Laundry: Electric Dryer Hookup, Washer Hookup
Features
- High Speed Internet
- Flooring: Carpet, Wood, Tile
- Basement: None,Crawl Space
Interior area
- Total structure area: 3,565
- Total interior livable area: 3,565 sqft
- Finished area above ground: 3,565
Property
Parking
- Total spaces: 2
- Parking features: Garage Faces Side
- Garage spaces: 2
Features
- Levels: Two
- Stories: 2
Lot
- Size: 5.30 Acres
- Features: Level, Private
- Topography: Level,Private
Details
- Parcel number: 098 01500 000
- Special conditions: Standard
Construction
Type & style
- Home type: SingleFamily
- Property subtype: Single Family Residence, Residential
Materials
- Brick
Condition
- New construction: No
- Year built: 1987
Utilities & green energy
- Sewer: Septic Tank
- Water: Public
- Utilities for property: Electricity Available, Water Available, Cable Connected
Community & neighborhood
Security
- Security features: Security System, Smoke Detector(s)
Location
- Region: Mount Juliet
- Subdivision: None
Price history
| Date | Event | Price |
|---|---|---|
| 12/4/2025 | Sold | $1,690,000-8.6%$474/sqft |
Source: | ||
| 10/31/2025 | Contingent | $1,850,000$519/sqft |
Source: | ||
| 9/15/2025 | Price change | $1,850,000-2.6%$519/sqft |
Source: | ||
| 8/20/2025 | Listed for sale | $1,900,000+30.6%$533/sqft |
Source: | ||
| 7/14/2025 | Listing removed | $8,000$2/sqft |
Source: Zillow Rentals Report a problem | ||
Public tax history
| Year | Property taxes | Tax assessment |
|---|---|---|
| 2024 | $3,239 +12.4% | $169,700 +12.4% |
| 2023 | $2,883 | $151,025 |
| 2022 | $2,883 | $151,025 |
Find assessor info on the county website
Neighborhood: 37122
Nearby schools
GreatSchools rating
- 9/10Rutland Elementary SchoolGrades: PK-5Distance: 3.5 mi
- 8/10Gladeville Middle SchoolGrades: 6-8Distance: 6.3 mi
- 7/10Wilson Central High SchoolGrades: 9-12Distance: 7.9 mi
Schools provided by the listing agent
- Elementary: Rutland Elementary
- Middle: Gladeville Middle School
- High: Wilson Central High School
Source: RealTracs MLS as distributed by MLS GRID. This data may not be complete. We recommend contacting the local school district to confirm school assignments for this home.
Get a cash offer in 3 minutes
Find out how much your home could sell for in as little as 3 minutes with a no-obligation cash offer.
Estimated market value$1,679,600
Get a cash offer in 3 minutes
Find out how much your home could sell for in as little as 3 minutes with a no-obligation cash offer.
Estimated market value
$1,679,600

