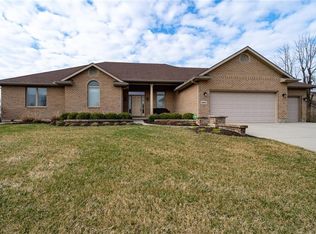Closed
$515,000
1486 Kingsgate Rd, Springfield, OH 45503
4beds
2,543sqft
Single Family Residence
Built in 2021
0.58 Acres Lot
$540,700 Zestimate®
$203/sqft
$2,497 Estimated rent
Home value
$540,700
$514,000 - $568,000
$2,497/mo
Zestimate® history
Loading...
Owner options
Explore your selling options
What's special
Welcome to 1486 Kingsgate Rd, Springfield, Ohio, a modern 4-bedroom home just two years old. The main levels offer 2543 sq ft of living space, and the finished basement, per the seller, adds an additional 1700 sq ft. This meticulously designed property features a first-floor primary suite and a versatile second bedroom ideal for an in-law suite or nursery.
The open floor plan creates a welcoming atmosphere with vaulted ceilings, wood flooring, and an abundance of natural light from expansive windows.
With 3 full bathrooms, including one near the second bedroom, privacy and comfort are assured. Upstairs, two of the four bedrooms share a Jack and Jill bathroom, fostering a sense of togetherness.
The fully finished basement is a highlight, featuring wood flooring, a family room, recreation room, and a bar for entertaining. A dedicated media room with theater seating offers an immersive cinematic experience. The basement also provides potential for a 5th bedroom or office, and it's plumbed for a 4th bathroom.
On a generous .58-acre lot, a private patio area with a steel pergola overlooks the expansive backyard, ideal for outdoor activities and gatherings.
In summary, 1486 Kingsgate Rd offers a harmonious blend of modern design, spacious living, and entertainment options. This home, with its prime location and numerous amenities, awaits its next fortunate owner. Experience contemporary living at its best - whether you're a growing family, a host or hostess, or someone seeking a modern oasis, this property has it all. Welcome to your next chapter of comfortable and contemporary living.
Zillow last checked: 8 hours ago
Listing updated: September 19, 2024 at 09:23pm
Listed by:
Jamie S. Colyer 937-322-0352,
Coldwell Banker Heritage
Bought with:
JOHN DOE (NON-WRIST MEMBER)
WR
Source: WRIST,MLS#: 1028488
Facts & features
Interior
Bedrooms & bathrooms
- Bedrooms: 4
- Bathrooms: 3
- Full bathrooms: 3
Primary bedroom
- Level: First
Bedroom 2
- Level: First
Bedroom 3
- Level: Second
Bedroom 4
- Level: Second
Breakfast
- Level: First
Dining room
- Level: First
Family room
- Level: Lower
Great room
- Level: First
Kitchen
- Level: First
Other
- Level: Lower
Other
- Level: Lower
Rec room
- Level: Lower
Heating
- Forced Air, Natural Gas
Cooling
- Central Air
Appliances
- Included: Dishwasher, Microwave, Range, Refrigerator
Features
- Walk-In Closet(s), Cathedral Ceiling(s), Ceiling Fan(s)
- Windows: Aluminum Frames
- Basement: Finished,Full
- Has fireplace: No
Interior area
- Total structure area: 2,543
- Total interior livable area: 2,543 sqft
Property
Parking
- Parking features: Garage Door Opener
- Has attached garage: Yes
Features
- Levels: Two
- Stories: 2
- Patio & porch: Porch, Patio
Lot
- Size: 0.58 Acres
- Dimensions: 90 x 280
- Features: Residential Lot
Details
- Parcel number: 3200300020111002
Construction
Type & style
- Home type: SingleFamily
- Property subtype: Single Family Residence
Materials
- Vinyl Siding
Condition
- Year built: 2021
Utilities & green energy
- Sewer: Public Sewer
- Water: Supplied Water
Community & neighborhood
Location
- Region: Springfield
- Subdivision: Kingsgate Commons Sec 12a
Other
Other facts
- Listing terms: Cash,Conventional,FHA,VA Loan
Price history
| Date | Event | Price |
|---|---|---|
| 12/12/2023 | Sold | $515,000$203/sqft |
Source: | ||
| 10/31/2023 | Pending sale | $515,000$203/sqft |
Source: DABR MLS #898449 Report a problem | ||
| 10/25/2023 | Listed for sale | $515,000+930%$203/sqft |
Source: DABR MLS #898449 Report a problem | ||
| 10/16/2020 | Sold | $50,000$20/sqft |
Source: Public Record Report a problem | ||
Public tax history
| Year | Property taxes | Tax assessment |
|---|---|---|
| 2024 | $7,409 +22.6% | $170,890 +18.5% |
| 2023 | $6,045 -0.4% | $144,190 |
| 2022 | $6,067 +675% | $144,190 +803.4% |
Find assessor info on the county website
Neighborhood: 45503
Nearby schools
GreatSchools rating
- NARolling Hills Elementary SchoolGrades: PK-5Distance: 1.7 mi
- NANorthridge Middle SchoolGrades: 6-8Distance: 0.8 mi
- 5/10Kenton Ridge High SchoolGrades: 9-12Distance: 1 mi
Get pre-qualified for a loan
At Zillow Home Loans, we can pre-qualify you in as little as 5 minutes with no impact to your credit score.An equal housing lender. NMLS #10287.
Sell for more on Zillow
Get a Zillow Showcase℠ listing at no additional cost and you could sell for .
$540,700
2% more+$10,814
With Zillow Showcase(estimated)$551,514
