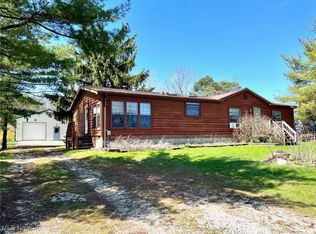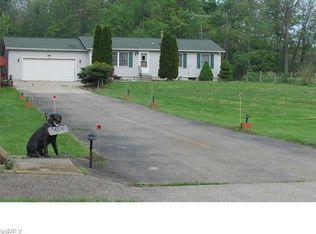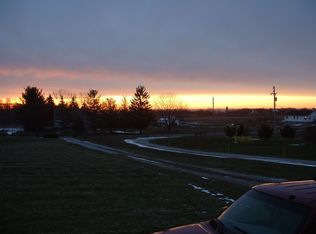Sold for $220,000
$220,000
14862 Bundysburg Rd, Middlefield, OH 44062
3beds
1baths
1,456sqft
MobileManufactured
Built in 1997
1 Acres Lot
$232,900 Zestimate®
$151/sqft
$-- Estimated rent
Home value
$232,900
Estimated sales range
Not available
Not available
Zestimate® history
Loading...
Owner options
Explore your selling options
What's special
14862 Bundysburg Rd, Middlefield, OH 44062 is a mobile / manufactured home that contains 1,456 sq ft and was built in 1997. It contains 3 bedrooms and 1.5 bathrooms. This home last sold for $220,000 in May 2025.
The Zestimate for this house is $232,900.
Facts & features
Interior
Bedrooms & bathrooms
- Bedrooms: 3
- Bathrooms: 1.5
Heating
- Other
Features
- Has fireplace: No
Interior area
- Total interior livable area: 1,456 sqft
Property
Features
- Exterior features: Other
Lot
- Size: 1 Acres
Details
- Parcel number: 18025414
Construction
Type & style
- Home type: MobileManufactured
- Architectural style: Conventional
Materials
- Foundation: Crawl/Raised
Condition
- Year built: 1997
Community & neighborhood
Location
- Region: Middlefield
Price history
| Date | Event | Price |
|---|---|---|
| 5/29/2025 | Sold | $220,000$151/sqft |
Source: Public Record Report a problem | ||
Public tax history
| Year | Property taxes | Tax assessment |
|---|---|---|
| 2024 | $1,553 -2.8% | $46,660 |
| 2023 | $1,598 +10.3% | $46,660 +24.5% |
| 2022 | $1,448 +0.3% | $37,490 |
Find assessor info on the county website
Neighborhood: 44062
Nearby schools
GreatSchools rating
- NACardinal Middle SchoolGrades: 5-8Distance: 3.1 mi
- 5/10Cardinal High SchoolGrades: 9-12Distance: 3.3 mi
- 6/10A J Jordak Elementary SchoolGrades: K-4Distance: 3.5 mi
Get a cash offer in 3 minutes
Find out how much your home could sell for in as little as 3 minutes with a no-obligation cash offer.
Estimated market value$232,900
Get a cash offer in 3 minutes
Find out how much your home could sell for in as little as 3 minutes with a no-obligation cash offer.
Estimated market value
$232,900


