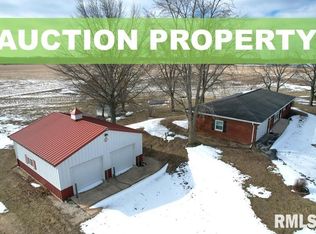This property includes 30 Tillable Acres that are Cash Rented for the year of 2019 and 35 Wooded Acres that has access to lots of Wildlife! You can also fish in the well-stocked pond located just behind the house! This Classic Ranch Style home has 3 Bedrooms, 1.5 Bath, Partial Basement, Enclosed Entry Room, Large Eat-in Kitchen with Separate Dining Room and Main Floor Laundry! Large 30 X 35 Shed with 2nd Smaller Shed great for gardening! New Septic System coming soon! Drone Photos are forthcoming!
This property is off market, which means it's not currently listed for sale or rent on Zillow. This may be different from what's available on other websites or public sources.
