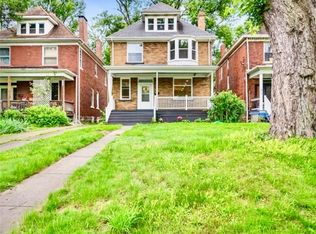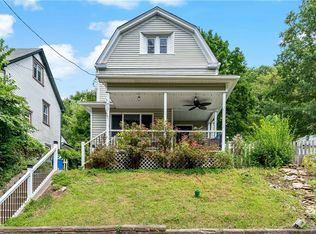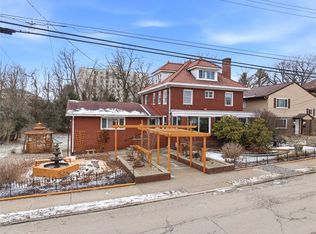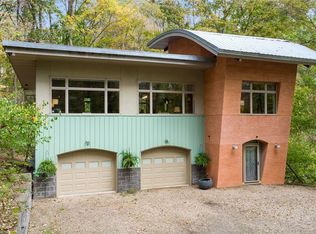Arts & Crafts home with updates and river-view porch in Sewickley. Tucked into a private, wooded setting above the river, this residence blends period character with thoughtful upgrades. A chef's kitchen anchors the main level-Wolf range, built-in Bosch coffee system, handmade walnut island, and soapstone countertops-opening to dining and living spaces, plus mudroom and full bath. Upstairs: four bedrooms. Unfinished attic and basement offer storage/future potential. Systems upgraded (electrical, plumbing, forced-air A/C) and newer windows in much of the home (all per seller). Carport and paved driveway; 50-amp outlet for EV charging. Enjoy the expansive porch with panoramic river views; occasional train noise from valley below. Quaker Valley School District; convenient to the Sewickley Village and major routes.
For sale
$549,900
1487 Beaver Rd, Sewickley, PA 15143
4beds
2,206sqft
Est.:
Single Family Residence
Built in 1911
0.39 Acres Lot
$525,700 Zestimate®
$249/sqft
$-- HOA
What's special
Period characterWolf rangeSoapstone countertopsRiver-view porchPaved drivewayFour bedroomsPrivate wooded setting
- 112 days |
- 3,740 |
- 165 |
Zillow last checked: 8 hours ago
Listing updated: January 10, 2026 at 12:03pm
Listed by:
Linda Taylor 412-741-2200,
HOWARD HANNA REAL ESTATE SERVICES 412-741-2200
Source: WPMLS,MLS#: 1723328 Originating MLS: West Penn Multi-List
Originating MLS: West Penn Multi-List
Tour with a local agent
Facts & features
Interior
Bedrooms & bathrooms
- Bedrooms: 4
- Bathrooms: 2
- Full bathrooms: 2
Heating
- Gas
Cooling
- Central Air
Appliances
- Included: Some Gas Appliances, Cooktop, Dryer, Dishwasher, Disposal, Microwave, Refrigerator, Stove, Washer
Features
- Kitchen Island, Pantry
- Flooring: Hardwood, Laminate, Other
- Windows: Multi Pane, Screens
- Basement: Full,Interior Entry
Interior area
- Total structure area: 2,206
- Total interior livable area: 2,206 sqft
Property
Parking
- Total spaces: 3
- Parking features: Off Street
Features
- Has view: Yes
- View description: River
- Has water view: Yes
- Water view: River
Lot
- Size: 0.39 Acres
- Dimensions: 80 x 217
Details
- Parcel number: 0343B00017000000
Construction
Type & style
- Home type: SingleFamily
- Architectural style: Other
- Property subtype: Single Family Residence
Materials
- Roof: Other
Condition
- Resale
- Year built: 1911
Utilities & green energy
- Sewer: Public Sewer
- Water: Public
Community & HOA
Community
- Features: Public Transportation
Location
- Region: Sewickley
Financial & listing details
- Price per square foot: $249/sqft
- Tax assessed value: $152,900
- Annual tax amount: $4,626
- Date on market: 10/1/2025
Estimated market value
$525,700
$499,000 - $552,000
$2,644/mo
Price history
Price history
| Date | Event | Price |
|---|---|---|
| 10/1/2025 | Listed for sale | $549,900-8.2%$249/sqft |
Source: | ||
| 9/26/2025 | Listing removed | $599,000$272/sqft |
Source: | ||
| 8/18/2025 | Price change | $599,000-7.7%$272/sqft |
Source: | ||
| 6/18/2025 | Price change | $649,000-7.2%$294/sqft |
Source: | ||
| 3/8/2025 | Price change | $699,000-8.6%$317/sqft |
Source: | ||
Public tax history
Public tax history
| Year | Property taxes | Tax assessment |
|---|---|---|
| 2025 | $4,960 +7.2% | $152,900 |
| 2024 | $4,626 +539.7% | $152,900 |
| 2023 | $723 | $152,900 |
Find assessor info on the county website
BuyAbility℠ payment
Est. payment
$3,531/mo
Principal & interest
$2624
Property taxes
$715
Home insurance
$192
Climate risks
Neighborhood: Osborne
Nearby schools
GreatSchools rating
- 7/10Osborne Elementary SchoolGrades: K-5Distance: 0.4 mi
- 7/10Quaker Valley Middle SchoolGrades: 6-8Distance: 1.1 mi
- 9/10Quaker Valley High SchoolGrades: 9-12Distance: 3.1 mi
Schools provided by the listing agent
- District: Quaker Valley
Source: WPMLS. This data may not be complete. We recommend contacting the local school district to confirm school assignments for this home.



