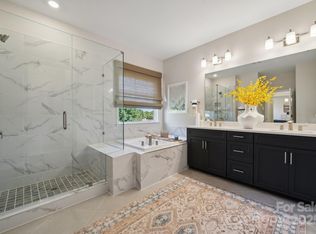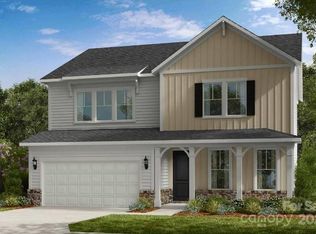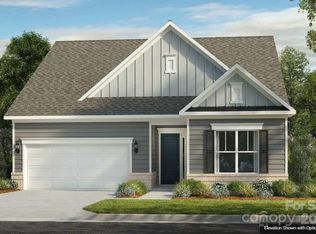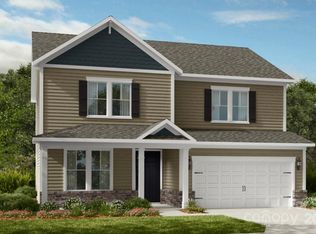Closed
$756,129
1487 Hubert Graham Way, Tega Cay, SC 29708
6beds
3,786sqft
Single Family Residence
Built in 2025
0.17 Acres Lot
$753,600 Zestimate®
$200/sqft
$3,728 Estimated rent
Home value
$753,600
$716,000 - $791,000
$3,728/mo
Zestimate® history
Loading...
Owner options
Explore your selling options
What's special
New Construction - September Completion! Built by America's Most Trusted Homebuilder. Welcome to the Waverly at 1487 Hubert Graham Way in River Falls—a spacious two-story home with a finished basement and room for it all. The open-concept main floor features a bright gathering room, gourmet kitchen with prep island, walk-in pantry, and private guest suite. Upstairs, the luxurious owner’s suite includes dual walk-in closets, a soaking tub, separate shower, and dual sinks. Three additional bedrooms, a loft, laundry room, and third-floor game room offer flexibility for how you live. The basement adds even more space with a guest suite and bonus area. Enjoy life near Lake Wylie with scenic parks, low South Carolina taxes, and easy access to I-77, SC-160, and Charlotte. Additional highlights include: finished walkout basement with bedroom and full bath, first floor study, first floor guest suite, gourmet kitchen, tub and shower in primary bath. MLS#4270980
Zillow last checked: 8 hours ago
Listing updated: January 22, 2026 at 04:48pm
Listing Provided by:
Sharon Souder ssouder@taylormorrison.com,
Taylor Morrison of Carolinas Inc
Bought with:
Raghu Kukunoor
Red Bricks Realty LLC
Source: Canopy MLS as distributed by MLS GRID,MLS#: 4270980
Facts & features
Interior
Bedrooms & bathrooms
- Bedrooms: 6
- Bathrooms: 5
- Full bathrooms: 5
- Main level bedrooms: 1
Primary bedroom
- Level: Upper
Bedroom s
- Level: Main
Bedroom s
- Level: Upper
Bedroom s
- Level: Upper
Bedroom s
- Level: Upper
Bedroom s
- Level: Basement
Bathroom full
- Level: Main
Bathroom full
- Level: Upper
Bathroom full
- Level: Upper
Bathroom full
- Level: Upper
Bathroom full
- Level: Basement
Basement
- Level: Basement
Breakfast
- Level: Main
Great room
- Level: Main
Kitchen
- Level: Main
Laundry
- Level: Upper
Loft
- Level: Upper
Study
- Level: Main
Heating
- Natural Gas, Zoned
Cooling
- Central Air, Electric, Zoned
Appliances
- Included: Dishwasher, Disposal, Gas Cooktop, Microwave, Plumbed For Ice Maker, Wall Oven
- Laundry: Electric Dryer Hookup, Laundry Room, Upper Level, Washer Hookup
Features
- Other - See Remarks
- Flooring: Carpet, Laminate, Tile
- Doors: French Doors
- Basement: Full,Partially Finished
Interior area
- Total structure area: 2,952
- Total interior livable area: 3,786 sqft
- Finished area above ground: 2,952
- Finished area below ground: 834
Property
Parking
- Total spaces: 2
- Parking features: Driveway, Attached Garage, Garage Door Opener, Garage Faces Front, Garage on Main Level
- Attached garage spaces: 2
- Has uncovered spaces: Yes
Features
- Levels: Two
- Stories: 2
- Patio & porch: Deck, Front Porch
Lot
- Size: 0.17 Acres
Details
- Parcel number: 6440101821
- Zoning: res
- Special conditions: Standard
- Horse amenities: None
Construction
Type & style
- Home type: SingleFamily
- Architectural style: European
- Property subtype: Single Family Residence
Materials
- Fiber Cement, Stone Veneer
Condition
- New construction: Yes
- Year built: 2025
Details
- Builder model: Waverly
- Builder name: Taylor Morrison
Utilities & green energy
- Sewer: Public Sewer
- Water: City
Community & neighborhood
Security
- Security features: Carbon Monoxide Detector(s), Smoke Detector(s)
Community
- Community features: Sidewalks, Street Lights
Location
- Region: Tega Cay
- Subdivision: River Falls
HOA & financial
HOA
- Has HOA: Yes
- HOA fee: $1,086 annually
- Association name: Braesel Management CO
- Association phone: 704-847-3507
Other
Other facts
- Road surface type: Concrete, Paved
Price history
| Date | Event | Price |
|---|---|---|
| 9/25/2025 | Sold | $756,129$200/sqft |
Source: | ||
| 6/13/2025 | Pending sale | $756,129$200/sqft |
Source: | ||
| 6/13/2025 | Listed for sale | $756,129$200/sqft |
Source: | ||
Public tax history
Tax history is unavailable.
Neighborhood: 29708
Nearby schools
GreatSchools rating
- 9/10Tega Cay Elementary SchoolGrades: PK-5Distance: 0.5 mi
- 6/10Gold Hill Middle SchoolGrades: 6-8Distance: 1.8 mi
- 10/10Fort Mill High SchoolGrades: 9-12Distance: 4 mi
Schools provided by the listing agent
- Elementary: Tega Cay
- Middle: Banks Trail
- High: Fort Mill
Source: Canopy MLS as distributed by MLS GRID. This data may not be complete. We recommend contacting the local school district to confirm school assignments for this home.
Get a cash offer in 3 minutes
Find out how much your home could sell for in as little as 3 minutes with a no-obligation cash offer.
Estimated market value$753,600
Get a cash offer in 3 minutes
Find out how much your home could sell for in as little as 3 minutes with a no-obligation cash offer.
Estimated market value
$753,600



