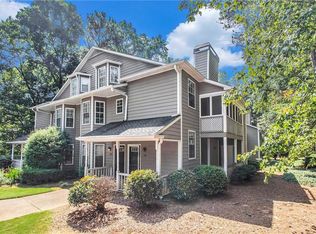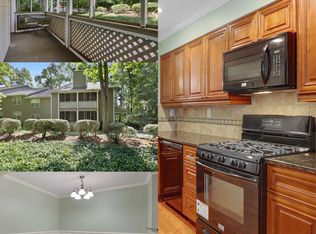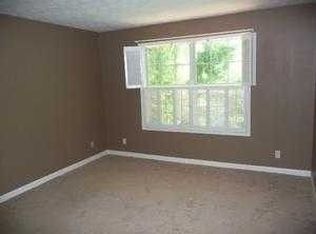Closed
$310,600
1487 Oakridge Ct, Decatur, GA 30033
3beds
1,545sqft
Condominium, Residential
Built in 1986
-- sqft lot
$305,600 Zestimate®
$201/sqft
$2,292 Estimated rent
Home value
$305,600
$275,000 - $339,000
$2,292/mo
Zestimate® history
Loading...
Owner options
Explore your selling options
What's special
Discover the perfect blend of comfort and convenience in this stunning end-unit townhome located in the highly coveted Oak Grove Elementary School District. This beautifully appointed home boasts an open kitchen equipped with sleek granite countertops and top-of-the-line stainless steel appliances, ideal for any good cook. Enjoy intimate meals in the separate dining room or unwind in the cozy family room featuring a charming fireplace and direct access to a serene screened porch.Rich hardwood floors flow throughout, complementing the updated bathrooms that promise relaxation and style. Situated with easy access to Emory, CDC, Children's Healthcare and downtown Decatur, this townhome is also just a stroll away from local shops and restaurants. Experience the ultimate convenience with parking available right at your front door. Embrace a lifestyle of ease and sophistication in this exceptional home that's designed for living well.
Zillow last checked: 8 hours ago
Listing updated: June 26, 2024 at 02:33am
Listing Provided by:
J D KELLUM,
Keller Williams Realty Peachtree Rd.
Bought with:
Amy Tozer, 381780
Keller Williams Realty Metro Atlanta
Source: FMLS GA,MLS#: 7388202
Facts & features
Interior
Bedrooms & bathrooms
- Bedrooms: 3
- Bathrooms: 3
- Full bathrooms: 3
- Main level bathrooms: 2
- Main level bedrooms: 2
Primary bedroom
- Features: Roommate Floor Plan
- Level: Roommate Floor Plan
Bedroom
- Features: Roommate Floor Plan
Primary bathroom
- Features: Tub/Shower Combo
Dining room
- Features: Open Concept, Separate Dining Room
Kitchen
- Features: Cabinets Stain, Stone Counters, View to Family Room
Heating
- Central, Natural Gas
Cooling
- Ceiling Fan(s), Central Air, Electric
Appliances
- Included: Dishwasher, Disposal, Dryer, Gas Cooktop, Gas Oven, Microwave, Refrigerator, Washer
- Laundry: In Hall
Features
- Entrance Foyer, High Ceilings 9 ft Main, Walk-In Closet(s)
- Flooring: Hardwood
- Windows: Double Pane Windows, Insulated Windows
- Basement: None
- Number of fireplaces: 1
- Fireplace features: Family Room
- Common walls with other units/homes: End Unit
Interior area
- Total structure area: 1,545
- Total interior livable area: 1,545 sqft
- Finished area above ground: 1,549
- Finished area below ground: 0
Property
Parking
- Total spaces: 2
- Parking features: Parking Lot
Accessibility
- Accessibility features: None
Features
- Levels: Two
- Stories: 2
- Patio & porch: Covered, Enclosed, Front Porch, Screened
- Exterior features: None, No Dock
- Pool features: None
- Spa features: None
- Fencing: None
- Has view: Yes
- View description: Other
- Waterfront features: None
- Body of water: None
Lot
- Features: Landscaped
Details
- Additional structures: None
- Additional parcels included: 0
- Parcel number: 18 148 18 007
- Other equipment: None
- Horse amenities: None
Construction
Type & style
- Home type: Condo
- Architectural style: Traditional
- Property subtype: Condominium, Residential
- Attached to another structure: Yes
Materials
- Frame
- Foundation: Slab
- Roof: Composition
Condition
- Resale
- New construction: No
- Year built: 1986
Utilities & green energy
- Electric: None
- Sewer: Public Sewer
- Water: Public
- Utilities for property: Cable Available, Electricity Available, Natural Gas Available, Phone Available, Sewer Available, Water Available
Green energy
- Energy efficient items: None
- Energy generation: None
Community & neighborhood
Security
- Security features: Fire Alarm, Smoke Detector(s)
Community
- Community features: Clubhouse, Homeowners Assoc, Near Shopping, Pool, Public Transportation
Location
- Region: Decatur
- Subdivision: Oakridge
HOA & financial
HOA
- Has HOA: Yes
- HOA fee: $425 monthly
- Services included: Maintenance Grounds, Reserve Fund, Sewer, Trash, Water
- Association phone: 770-296-1538
Other
Other facts
- Listing terms: Cash,Conventional
- Ownership: Condominium
- Road surface type: Paved
Price history
| Date | Event | Price |
|---|---|---|
| 6/21/2024 | Sold | $310,600+3.5%$201/sqft |
Source: | ||
| 6/5/2024 | Contingent | $300,000$194/sqft |
Source: | ||
| 6/2/2024 | Price change | $300,000-9.1%$194/sqft |
Source: | ||
| 5/17/2024 | Listed for sale | $329,900+58.4%$214/sqft |
Source: | ||
| 5/11/2008 | Listing removed | $208,300$135/sqft |
Source: Listhub #3679858 Report a problem | ||
Public tax history
| Year | Property taxes | Tax assessment |
|---|---|---|
| 2024 | $3,740 +30.5% | $128,480 +9.3% |
| 2023 | $2,866 -12.5% | $117,600 +7.7% |
| 2022 | $3,274 +4.4% | $109,200 +5.8% |
Find assessor info on the county website
Neighborhood: North Decatur
Nearby schools
GreatSchools rating
- 8/10Oak Grove Elementary SchoolGrades: PK-5Distance: 0.9 mi
- 5/10Henderson Middle SchoolGrades: 6-8Distance: 3.4 mi
- 7/10Lakeside High SchoolGrades: 9-12Distance: 1.5 mi
Schools provided by the listing agent
- Elementary: Oak Grove - Dekalb
- Middle: Henderson - Dekalb
- High: Lakeside - Dekalb
Source: FMLS GA. This data may not be complete. We recommend contacting the local school district to confirm school assignments for this home.
Get a cash offer in 3 minutes
Find out how much your home could sell for in as little as 3 minutes with a no-obligation cash offer.
Estimated market value
$305,600
Get a cash offer in 3 minutes
Find out how much your home could sell for in as little as 3 minutes with a no-obligation cash offer.
Estimated market value
$305,600


