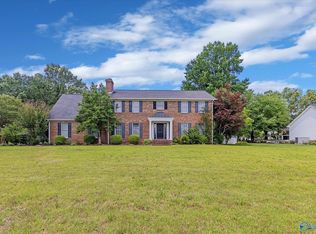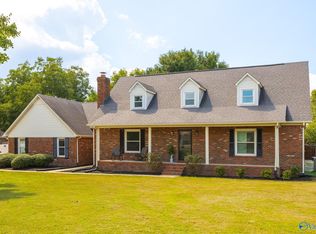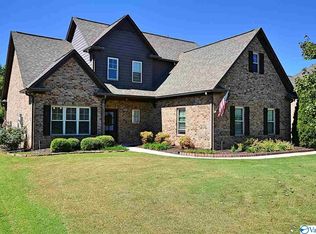Sold for $591,000
$591,000
14877 Woodland Rd, Athens, AL 35613
4beds
3,587sqft
Single Family Residence
Built in 2001
0.64 Acres Lot
$611,700 Zestimate®
$165/sqft
$2,533 Estimated rent
Home value
$611,700
$581,000 - $642,000
$2,533/mo
Zestimate® history
Loading...
Owner options
Explore your selling options
What's special
2.875% Assumable Loan for VA Buyer, call for details! Gorgeous Southern Living Charmer just 5 minutes to 1-65, shopping & restaurants! Breathtaking outdoor space w/ 3 large covered porches overlooking your lush landscaping w/ plenty of shade for the Alabama summers. Beautiful hardwood floors on the main level living areas & master. Updated kitchen w/ custom cabinets, 6 burner gas cooktop, quartz island, & large picture window. Elegant formal dining perfect for holiday gatherings. 1st floor master w/ ensuite bath w/ large walk-in shower & basketweave tile floor. Bdr 2 w/ private bath, BDR 3 & 4 w/ Jack N Jill, plus bonus room. Laundry room w/ utility sink, detached garden shed!
Zillow last checked: 8 hours ago
Listing updated: October 27, 2023 at 02:53pm
Listed by:
Melissa Hotz 256-929-3644,
Matt Curtis Real Estate, Inc.
Bought with:
Shannon Bradford, 127872
Leading Edge Midcity
Source: ValleyMLS,MLS#: 1835292
Facts & features
Interior
Bedrooms & bathrooms
- Bedrooms: 4
- Bathrooms: 4
- Full bathrooms: 1
- 3/4 bathrooms: 2
- 1/2 bathrooms: 1
Primary bedroom
- Features: Ceiling Fan(s), Crown Molding, Recessed Lighting, Tray Ceiling(s), Wood Floor, Walk-In Closet(s)
- Level: First
- Area: 192
- Dimensions: 12 x 16
Bedroom 2
- Features: Carpet, Ceiling Fan(s), Crown Molding, Smooth Ceiling, Walk-In Closet(s)
- Level: Second
- Area: 156
- Dimensions: 12 x 13
Bedroom 3
- Features: Carpet, Ceiling Fan(s), Crown Molding, Smooth Ceiling
- Level: Second
- Area: 156
- Dimensions: 12 x 13
Bedroom 4
- Features: Carpet, Ceiling Fan(s), Crown Molding, Walk in Closet 2
- Level: Second
- Area: 156
- Dimensions: 12 x 13
Dining room
- Features: Crown Molding, Smooth Ceiling, Wood Floor, Wainscoting
- Level: First
- Area: 208
- Dimensions: 13 x 16
Family room
- Features: Crown Molding, Fireplace, Recessed Lighting, Smooth Ceiling, Tray Ceiling(s), Wood Floor
- Level: First
- Area: 289
- Dimensions: 17 x 17
Kitchen
- Features: Crown Molding, Kitchen Island, Pantry, Recessed Lighting, Smooth Ceiling, Sol Sur Cntrtop
- Level: First
- Area: 216
- Dimensions: 9 x 24
Living room
- Features: Crown Molding, Smooth Ceiling, Wood Floor
- Level: First
- Area: 221
- Dimensions: 13 x 17
Office
- Features: Crown Molding, Smooth Ceiling, Wood Floor
- Level: First
- Area: 72
- Dimensions: 6 x 12
Bonus room
- Features: Carpet, Crown Molding, Smooth Ceiling
- Level: Second
- Area: 330
- Dimensions: 15 x 22
Laundry room
- Features: Crown Molding, Smooth Ceiling, Tile
- Level: First
- Area: 45
- Dimensions: 5 x 9
Heating
- Central 2
Cooling
- Central 2
Appliances
- Included: Dishwasher, Gas Cooktop, Oven, Microwave
Features
- Basement: Crawl Space
- Number of fireplaces: 1
- Fireplace features: Gas Log, One
Interior area
- Total interior livable area: 3,587 sqft
Property
Features
- Levels: Two
- Stories: 2
Lot
- Size: 0.64 Acres
- Dimensions: 140 x 200
Details
- Parcel number: 1006231000011000
Construction
Type & style
- Home type: SingleFamily
- Architectural style: Traditional
- Property subtype: Single Family Residence
Condition
- New construction: No
- Year built: 2001
Utilities & green energy
- Sewer: Public Sewer
- Water: Public
Community & neighborhood
Location
- Region: Athens
- Subdivision: Indian Trace
Other
Other facts
- Listing agreement: Agency
Price history
| Date | Event | Price |
|---|---|---|
| 5/27/2025 | Listing removed | -- |
Source: Owner Report a problem | ||
| 10/26/2023 | Sold | $591,000-1.3%$165/sqft |
Source: | ||
| 7/31/2023 | Contingent | $599,000$167/sqft |
Source: | ||
| 6/28/2023 | Price change | $599,000-2.6%$167/sqft |
Source: | ||
| 6/2/2023 | Listed for sale | $615,000+20.6%$171/sqft |
Source: | ||
Public tax history
| Year | Property taxes | Tax assessment |
|---|---|---|
| 2024 | $2,017 +2.3% | $51,760 +2.3% |
| 2023 | $1,972 +25.8% | $50,620 +25% |
| 2022 | $1,567 +28.6% | $40,500 +27.4% |
Find assessor info on the county website
Neighborhood: 35613
Nearby schools
GreatSchools rating
- 9/10Brookhill Elementary SchoolGrades: K-3Distance: 2.4 mi
- 3/10Athens Middle SchoolGrades: 6-8Distance: 2.7 mi
- 9/10Athens High SchoolGrades: 9-12Distance: 3.3 mi
Schools provided by the listing agent
- Elementary: Fame Academy At Brookhill (P-3)
- Middle: Athens (6-8)
- High: Athens High School
Source: ValleyMLS. This data may not be complete. We recommend contacting the local school district to confirm school assignments for this home.
Get pre-qualified for a loan
At Zillow Home Loans, we can pre-qualify you in as little as 5 minutes with no impact to your credit score.An equal housing lender. NMLS #10287.
Sell for more on Zillow
Get a Zillow Showcase℠ listing at no additional cost and you could sell for .
$611,700
2% more+$12,234
With Zillow Showcase(estimated)$623,934


