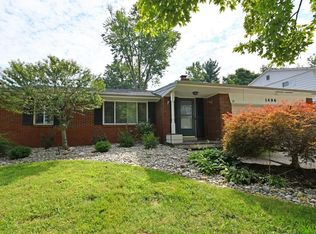Sold for $378,000 on 11/15/24
$378,000
1488 Eight Mile Rd, Cincinnati, OH 45255
4beds
2,478sqft
Single Family Residence
Built in 1967
8,276.4 Square Feet Lot
$384,500 Zestimate®
$153/sqft
$2,443 Estimated rent
Home value
$384,500
$346,000 - $427,000
$2,443/mo
Zestimate® history
Loading...
Owner options
Explore your selling options
What's special
Discover this nicely updated Anderson Twp. home near Summit Elementary & Juliff's Park. Chef's kitchen, renovated in 2019 features ample cabinet space, marble counters & charming breakfast nook. Refinished hardwood floors throughout, study with custom built-ins. 1st floor laundry. Sunny great room with gas fireplace overlooks inground pool, while the covered side patio and freshly sodded yard offer perfect outdoor spaces. Primary bedroom w/ensuite. Newly finished lower level adds great additional living space. Located near Beechmont shops & restaurants. 1 year ACHOSA home warranty included. Washer/dryer do not convey.
Zillow last checked: 8 hours ago
Listing updated: November 16, 2024 at 02:04pm
Listed by:
Dana Lynn Atti 513-335-6798,
eXp Realty 866-212-4991
Bought with:
Callista A. Daniels, 2000009348
RE/MAX Preferred Group
Source: Cincy MLS,MLS#: 1820919 Originating MLS: Cincinnati Area Multiple Listing Service
Originating MLS: Cincinnati Area Multiple Listing Service

Facts & features
Interior
Bedrooms & bathrooms
- Bedrooms: 4
- Bathrooms: 3
- Full bathrooms: 2
- 1/2 bathrooms: 1
Primary bedroom
- Features: Bath Adjoins, Walk-In Closet(s), Wood Floor
- Level: Second
- Area: 204
- Dimensions: 17 x 12
Bedroom 2
- Level: Second
- Area: 180
- Dimensions: 15 x 12
Bedroom 3
- Level: Second
- Area: 143
- Dimensions: 13 x 11
Bedroom 4
- Level: Second
- Area: 90
- Dimensions: 10 x 9
Bedroom 5
- Area: 0
- Dimensions: 0 x 0
Primary bathroom
- Features: Tile Floor, Tub w/Shower
Bathroom 1
- Features: Full
- Level: Second
Bathroom 2
- Features: Full
- Level: Second
Dining room
- Features: Wood Floor
- Level: First
- Area: 260
- Dimensions: 20 x 13
Family room
- Area: 0
- Dimensions: 0 x 0
Great room
- Features: Walkout, Fireplace, Laminate Floor, Other
- Level: First
- Area: 288
- Dimensions: 24 x 12
Kitchen
- Features: Pantry, Eat-in Kitchen, Gourmet, Wood Cabinets, Wood Floor, Marble/Granite/Slate
- Area: 264
- Dimensions: 22 x 12
Living room
- Area: 0
- Dimensions: 0 x 0
Office
- Features: Bookcases, Wood Floor
- Level: First
- Area: 156
- Dimensions: 13 x 12
Heating
- Forced Air, Gas
Cooling
- Ceiling Fan(s), Central Air
Appliances
- Included: Dishwasher, Disposal, Gas Cooktop, Microwave, Oven/Range, Refrigerator, Gas Water Heater
Features
- Crown Molding, Vaulted Ceiling(s), Ceiling Fan(s), Recessed Lighting
- Windows: Slider
- Basement: Full,Partially Finished,Concrete,Vinyl Floor,Glass Blk Wind
- Number of fireplaces: 1
- Fireplace features: Gas, Great Room
Interior area
- Total structure area: 2,478
- Total interior livable area: 2,478 sqft
Property
Parking
- Total spaces: 2
- Parking features: Off Street, Driveway, Garage Door Opener
- Attached garage spaces: 2
- Has uncovered spaces: Yes
Accessibility
- Accessibility features: No Accessibility Features
Features
- Levels: Two
- Stories: 2
- Patio & porch: Covered Deck/Patio, Patio, Porch
- Has private pool: Yes
- Pool features: Heated, In Ground, Vinyl
- Fencing: Metal,Wood
- Has view: Yes
- View description: City
Lot
- Size: 8,276 sqft
- Dimensions: 64 x 130
- Features: Less than .5 Acre
- Topography: Level,Rolling
Details
- Parcel number: 5000045012900
- Zoning description: Residential
Construction
Type & style
- Home type: SingleFamily
- Architectural style: Traditional
- Property subtype: Single Family Residence
Materials
- Brick, Vinyl Siding
- Foundation: Concrete Perimeter
- Roof: Shingle
Condition
- New construction: No
- Year built: 1967
Details
- Warranty included: Yes
Utilities & green energy
- Gas: Natural
- Sewer: Public Sewer
- Water: Public
Green energy
- Energy efficient items: No
Community & neighborhood
Location
- Region: Cincinnati
HOA & financial
HOA
- Has HOA: No
Other
Other facts
- Listing terms: No Special Financing,Conventional
Price history
| Date | Event | Price |
|---|---|---|
| 11/15/2024 | Sold | $378,000+3.6%$153/sqft |
Source: | ||
| 10/17/2024 | Pending sale | $365,000$147/sqft |
Source: | ||
| 10/11/2024 | Listed for sale | $365,000+83.4%$147/sqft |
Source: | ||
| 3/15/2019 | Sold | $199,000-0.5%$80/sqft |
Source: | ||
| 2/9/2019 | Pending sale | $199,991$81/sqft |
Source: Anderson Office #1598758 Report a problem | ||
Public tax history
| Year | Property taxes | Tax assessment |
|---|---|---|
| 2024 | $6,580 +5.2% | $108,098 |
| 2023 | $6,256 +38.1% | $108,098 +55.2% |
| 2022 | $4,531 +1.3% | $69,650 |
Find assessor info on the county website
Neighborhood: 45255
Nearby schools
GreatSchools rating
- 7/10Summit Elementary SchoolGrades: K-6Distance: 0.1 mi
- 8/10Nagel Middle SchoolGrades: 6-8Distance: 0.4 mi
- 8/10Anderson High SchoolGrades: 9-12Distance: 1.5 mi
Get a cash offer in 3 minutes
Find out how much your home could sell for in as little as 3 minutes with a no-obligation cash offer.
Estimated market value
$384,500
Get a cash offer in 3 minutes
Find out how much your home could sell for in as little as 3 minutes with a no-obligation cash offer.
Estimated market value
$384,500
