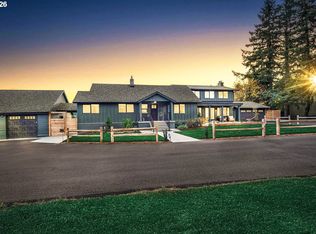Sold
$1,250,000
14880 SE Anderson Rd, Damascus, OR 97089
3beds
3,200sqft
Residential, Single Family Residence
Built in 2019
1 Acres Lot
$1,238,300 Zestimate®
$391/sqft
$3,755 Estimated rent
Home value
$1,238,300
$1.18M - $1.31M
$3,755/mo
Zestimate® history
Loading...
Owner options
Explore your selling options
What's special
This beautifully crafted one-level home was built with quality and attention to detail throughout. Featuring 10-foot ceilings, a spacious great room with built-ins, and an open-concept layout, it flows seamlessly into a gourmet kitchen with abundant cabinetry, a large island, built-in stainless steel appliances, double ovens, built-in microwave, gas cooktop, and a sliding door that opens to a covered outdoor patio—perfect for entertaining.The luxurious, oversized primary suite offers a large walk-in closet and a tiled en-suite bath with built-in storage, a double sink vanity, and a spacious dual-head shower. Each of the two additional bedrooms includes a private bathroom and walk-in closet, providing comfort and privacy.A standout feature of this property is the impressive 40' x 80' heated shop, equipped with three bays (12- and 13-foot doors), a lobby, office, bathroom, built-in compressor hookups, and central vacuum system. Above the shop, you'll find a cozy 20' x 40' mother-in-law apartment.Situated on a fully fenced, level one-acre lot with extensive concrete parking and a large front lawn, this property is ideal for car collectors, contractors, hobbyists, or anyone in need of substantial heated storage or workspace. A truly must-see opportunity!
Zillow last checked: 8 hours ago
Listing updated: October 01, 2025 at 05:30am
Listed by:
Cornell Mann GreatWesternRE@gmail.com,
Great Western Real Estate Co
Bought with:
Jennifer Maben, 970300166
Harcourts Real Estate Network Group
Source: RMLS (OR),MLS#: 233299627
Facts & features
Interior
Bedrooms & bathrooms
- Bedrooms: 3
- Bathrooms: 3
- Full bathrooms: 3
- Main level bathrooms: 3
Primary bedroom
- Features: Bathroom, Double Sinks, Engineered Hardwood, Walkin Closet
- Level: Main
- Area: 330
- Dimensions: 15 x 22
Bedroom 2
- Features: Bathroom, Engineered Hardwood
- Level: Main
- Area: 252
- Dimensions: 14 x 18
Bedroom 3
- Features: Bathroom, Engineered Hardwood
- Level: Main
- Area: 252
- Dimensions: 14 x 18
Dining room
- Features: Engineered Hardwood
- Level: Main
- Area: 252
- Dimensions: 18 x 14
Kitchen
- Features: Builtin Range, Gas Appliances, Island, Builtin Oven, Double Oven, Engineered Hardwood, Quartz
- Level: Main
- Area: 450
- Width: 25
Living room
- Features: Engineered Hardwood, High Ceilings
- Level: Main
- Area: 360
- Dimensions: 18 x 20
Heating
- Forced Air
Cooling
- Central Air
Appliances
- Included: Built In Oven, Dishwasher, Double Oven, Stainless Steel Appliance(s), Built-In Range, Gas Appliances, Gas Water Heater
- Laundry: Laundry Room
Features
- Central Vacuum, High Ceilings, Quartz, Bathroom, Kitchen Island, Double Vanity, Walk-In Closet(s), Built-in Features, Storage, Kitchen, Granite
- Flooring: Engineered Hardwood
- Windows: Vinyl Frames, Vinyl Window Double Paned
- Basement: Crawl Space
Interior area
- Total structure area: 3,200
- Total interior livable area: 3,200 sqft
Property
Parking
- Total spaces: 3
- Parking features: Parking Pad, RV Access/Parking, Garage Door Opener, Attached
- Attached garage spaces: 3
- Has uncovered spaces: Yes
Accessibility
- Accessibility features: One Level, Accessibility
Features
- Levels: One
- Stories: 1
- Patio & porch: Covered Patio, Patio
- Has spa: Yes
- Spa features: Bath
- Fencing: Fenced
- Has view: Yes
- View description: Territorial
Lot
- Size: 1 Acres
- Features: Gated, Level, Acres 1 to 3
Details
- Additional structures: Other Structures Bedrooms Total (1), Other Structures Bathrooms Total (1), Outbuilding, RVParking, SecondGarage, Workshop, WorkshopStudio, Storage
- Parcel number: 00616765
- Zoning: 97089
Construction
Type & style
- Home type: SingleFamily
- Property subtype: Residential, Single Family Residence
Materials
- Cement Siding, Frame, Lap Siding, Stone
- Foundation: Concrete Perimeter
- Roof: Composition
Condition
- Updated/Remodeled
- New construction: No
- Year built: 2019
Utilities & green energy
- Electric: 220 Volts
- Gas: Gas
- Sewer: Septic Tank
- Water: Well
- Utilities for property: Cable Connected
Community & neighborhood
Security
- Security features: Security System Owned, Security Lights
Location
- Region: Damascus
Other
Other facts
- Listing terms: Cash,Conventional,FHA,VA Loan
- Road surface type: Paved
Price history
| Date | Event | Price |
|---|---|---|
| 9/30/2025 | Sold | $1,250,000-9.4%$391/sqft |
Source: | ||
| 9/6/2025 | Pending sale | $1,379,000$431/sqft |
Source: | ||
| 7/21/2025 | Listed for sale | $1,379,000+410.7%$431/sqft |
Source: | ||
| 1/16/2018 | Sold | $270,000$84/sqft |
Source: Public Record Report a problem | ||
Public tax history
| Year | Property taxes | Tax assessment |
|---|---|---|
| 2025 | $12,315 +4.7% | $766,885 +3% |
| 2024 | $11,764 +2.4% | $744,549 +3% |
| 2023 | $11,487 +6.4% | $722,864 +3% |
Find assessor info on the county website
Neighborhood: 97089
Nearby schools
GreatSchools rating
- 7/10Damascus Middle SchoolGrades: K-8Distance: 1.7 mi
- 6/10Sam Barlow High SchoolGrades: 9-12Distance: 7 mi
Schools provided by the listing agent
- Elementary: Dp Crk-Damascus
- Middle: Dp Crk-Damascus
- High: Sam Barlow
Source: RMLS (OR). This data may not be complete. We recommend contacting the local school district to confirm school assignments for this home.
Get a cash offer in 3 minutes
Find out how much your home could sell for in as little as 3 minutes with a no-obligation cash offer.
Estimated market value$1,238,300
Get a cash offer in 3 minutes
Find out how much your home could sell for in as little as 3 minutes with a no-obligation cash offer.
Estimated market value
$1,238,300
