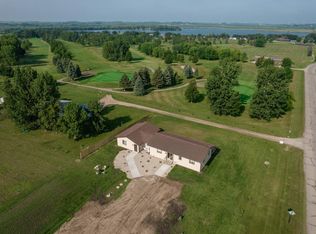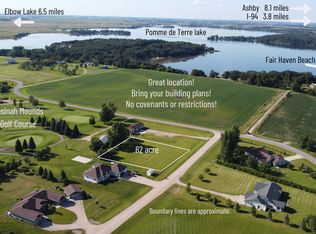Closed
$260,000
14881 Golf Course Rd, Ashby, MN 56309
6beds
1,632sqft
Single Family Residence
Built in 1994
0.92 Acres Lot
$264,800 Zestimate®
$159/sqft
$2,267 Estimated rent
Home value
$264,800
Estimated sales range
Not available
$2,267/mo
Zestimate® history
Loading...
Owner options
Explore your selling options
What's special
Location is where it’s at with this one-level home, nestled right on the edge of Tipsinah Mounds Golf Course, located between Ashby and Elbow Lake. Whether you're looking for a permanent residence or a vacation rental property, this home offers the perfect blend of comfort, location and convenience. This area is surrounded by Pomme de Terre lake with popular Fairhaven Beach and the public access just 1 mile away, and 5 min. from I-94. This home was the first built on the course in 1994 and went through a full remodel in 2021. The kitchen, living and dining room areas have an open concept and plenty of rooms for sleeping everyone. The 3 season porch has amazing sunset and golf course views. Can’t get closer to the course than this! If the amazing landscape and quick jump on the golf course appeals to you, finding a house this close will feel like a hole-in one! *Home is currently being used as a vacation rental, check with your agent about showing schedule. Seller related to agent.
Zillow last checked: 8 hours ago
Listing updated: November 08, 2025 at 10:50pm
Listed by:
Sarah House 218-770-0567,
Century 21 Atwood
Bought with:
Joanna Hvezda
Real Estate by Jo, LLC
Source: NorthstarMLS as distributed by MLS GRID,MLS#: 6551046
Facts & features
Interior
Bedrooms & bathrooms
- Bedrooms: 6
- Bathrooms: 2
- 3/4 bathrooms: 1
- 1/2 bathrooms: 1
Bedroom 1
- Level: Main
- Area: 149.6 Square Feet
- Dimensions: 11x13.6
Bedroom 2
- Level: Main
- Area: 87 Square Feet
- Dimensions: 7.5x11.6
Bedroom 3
- Level: Main
- Area: 121 Square Feet
- Dimensions: 11x11
Bedroom 4
- Level: Main
- Area: 83.6 Square Feet
- Dimensions: 7.6x11
Bedroom 5
- Level: Main
- Area: 155.25 Square Feet
- Dimensions: 13.5x11.5
Bedroom 6
- Level: Main
- Area: 150.96 Square Feet
- Dimensions: 13.6x11.1
Bathroom
- Level: Main
- Area: 57 Square Feet
- Dimensions: 7.5x7.6
Bathroom
- Level: Main
- Area: 43.12 Square Feet
- Dimensions: 9.8x4.4
Dining room
- Level: Main
- Area: 59.72 Square Feet
- Dimensions: 7.11x8.4
Kitchen
- Level: Main
- Area: 147.2 Square Feet
- Dimensions: 12.8x11.5
Laundry
- Level: Main
- Area: 50.22 Square Feet
- Dimensions: 6.2x8.10
Living room
- Level: Main
- Area: 176.7 Square Feet
- Dimensions: 15.5x11.4
Porch
- Level: Main
- Area: 246.38 Square Feet
- Dimensions: 25.4x9.7
Heating
- Boiler, Ductless Mini-Split, Radiant Floor
Cooling
- Ductless Mini-Split
Appliances
- Included: Dishwasher, Dryer, Electric Water Heater, Exhaust Fan, Microwave, Range, Refrigerator, Stainless Steel Appliance(s), Washer
Features
- Basement: None
- Has fireplace: No
Interior area
- Total structure area: 1,632
- Total interior livable area: 1,632 sqft
- Finished area above ground: 1,632
- Finished area below ground: 0
Property
Parking
- Parking features: Gravel, Concrete
Accessibility
- Accessibility features: Customized Wheelchair Accessible, Hallways 42"+, No Stairs External, No Stairs Internal
Features
- Levels: One
- Stories: 1
- Patio & porch: Covered, Enclosed, Front Porch, Glass Enclosed, Patio
- Fencing: Wood
Lot
- Size: 0.92 Acres
- Dimensions: 40 x 145 x 144 x 185 x 184 x 330
- Features: Irregular Lot, On Golf Course, Many Trees
Details
- Foundation area: 1632
- Parcel number: 040167700
- Zoning description: Residential-Single Family
Construction
Type & style
- Home type: SingleFamily
- Property subtype: Single Family Residence
Materials
- Vinyl Siding, Concrete, Frame
- Roof: Asphalt
Condition
- Age of Property: 31
- New construction: No
- Year built: 1994
Utilities & green energy
- Electric: 100 Amp Service
- Gas: Electric
- Sewer: Mound Septic, Private Sewer, Septic System Compliant - Yes
- Water: Drilled, Private, Well
Community & neighborhood
Location
- Region: Ashby
HOA & financial
HOA
- Has HOA: No
Price history
| Date | Event | Price |
|---|---|---|
| 11/1/2024 | Sold | $260,000-10.3%$159/sqft |
Source: | ||
| 10/18/2024 | Pending sale | $289,900$178/sqft |
Source: | ||
| 7/25/2024 | Price change | $289,900-3.3%$178/sqft |
Source: | ||
| 6/12/2024 | Listed for sale | $299,900+99.9%$184/sqft |
Source: | ||
| 7/6/2020 | Sold | $150,000-6.2%$92/sqft |
Source: | ||
Public tax history
| Year | Property taxes | Tax assessment |
|---|---|---|
| 2025 | $1,366 -56.2% | $257,600 +69.6% |
| 2024 | $3,122 +69.5% | $151,900 -50.8% |
| 2023 | $1,842 +6.8% | $308,600 +85.6% |
Find assessor info on the county website
Neighborhood: 56309
Nearby schools
GreatSchools rating
- 7/10West Central Area N. Elementary SchoolGrades: PK-4Distance: 4.9 mi
- 5/10WCA Middle SchoolGrades: 5-8Distance: 6.9 mi
- 7/10West Central Area Sec.Grades: 9-12Distance: 6.9 mi
Get pre-qualified for a loan
At Zillow Home Loans, we can pre-qualify you in as little as 5 minutes with no impact to your credit score.An equal housing lender. NMLS #10287.

