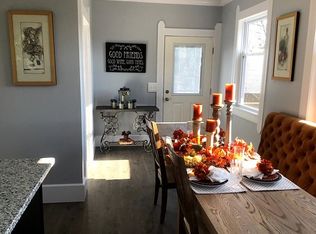Sold for $265,000
$265,000
14885 Mayfield Rd, Huntsburg, OH 44046
3beds
1,904sqft
Single Family Residence
Built in 1998
4.15 Acres Lot
$312,700 Zestimate®
$139/sqft
$2,408 Estimated rent
Home value
$312,700
$291,000 - $335,000
$2,408/mo
Zestimate® history
Loading...
Owner options
Explore your selling options
What's special
Welcome to a unique opportunity to own over 4.15 acres of park-like property with recently installed 18 Solar Panels in a convenient location near OH-44, and just minutes away from Berkshire Schools, Chardon Square, UH Geauga Medical Center, Kent State University Geauga Campus, East Branch Reservoir, parks, shopping, restaurants, and many other local attractions. Ranch home features 3 bedrooms, 2 full baths, an eat-in kitchen with newer stainless steel appliances, and access to a deck, that is open to a family room with stone fireplace. There is a dining room and additional living space, first-floor laundry room, 2-car detached garage, full basement with rough-in plumbing for a full bath and a kitchen, and a shed. The owners' suite has a walk-in closet and en-suite bath with double vanity, soaking tub, and separate stand-up shower. Recent updates include: Solar Panels with over $70,000 spent, replaced roof (approx 2020), furnace and A/C (2021), stove and dishwasher (2019), flooring in
Zillow last checked: 8 hours ago
Listing updated: October 20, 2023 at 10:02am
Listing Provided by:
Inna M Muravin (440)568-0400cleveland@evrealestate.com,
Engel & Völkers Distinct
Bought with:
Deborah L Burt, 369919
HomeSmart Real Estate Momentum LLC
Source: MLS Now,MLS#: 4486303 Originating MLS: Akron Cleveland Association of REALTORS
Originating MLS: Akron Cleveland Association of REALTORS
Facts & features
Interior
Bedrooms & bathrooms
- Bedrooms: 3
- Bathrooms: 2
- Full bathrooms: 2
- Main level bathrooms: 2
- Main level bedrooms: 3
Primary bedroom
- Description: Flooring: Carpet
- Level: First
- Dimensions: 17.00 x 13.00
Bedroom
- Description: Flooring: Other
- Level: First
- Dimensions: 13.00 x 11.00
Bedroom
- Description: Flooring: Carpet
- Level: First
- Dimensions: 13.00 x 11.00
Dining room
- Description: Flooring: Other
- Level: First
- Dimensions: 15.00 x 13.00
Eat in kitchen
- Description: Flooring: Other
- Level: First
- Dimensions: 18.00 x 13.00
Family room
- Description: Flooring: Other
- Features: Fireplace
- Level: First
- Dimensions: 18.00 x 13.00
Laundry
- Description: Flooring: Other
- Level: First
- Dimensions: 14.00 x 7.00
Living room
- Description: Flooring: Other
- Level: First
- Dimensions: 20.00 x 13.00
Heating
- Forced Air, Fireplace(s), Gas
Cooling
- Central Air
Appliances
- Included: Dryer, Dishwasher, Range, Water Softener, Washer
Features
- Basement: Full
- Number of fireplaces: 1
- Fireplace features: Wood Burning
Interior area
- Total structure area: 1,904
- Total interior livable area: 1,904 sqft
- Finished area above ground: 1,904
Property
Parking
- Total spaces: 2
- Parking features: Detached, Garage, Unpaved
- Garage spaces: 2
Accessibility
- Accessibility features: None
Features
- Levels: One
- Stories: 1
- Patio & porch: Deck, Porch
- Has view: Yes
- View description: Trees/Woods
Lot
- Size: 4.15 Acres
- Features: Wooded
Details
- Additional parcels included: 12015300
- Parcel number: 12090293
Construction
Type & style
- Home type: SingleFamily
- Architectural style: Ranch
- Property subtype: Single Family Residence
Materials
- Vinyl Siding
- Roof: Asphalt,Fiberglass
Condition
- Year built: 1998
Utilities & green energy
- Water: Well
Community & neighborhood
Security
- Security features: Carbon Monoxide Detector(s), Smoke Detector(s)
Location
- Region: Huntsburg
Other
Other facts
- Listing terms: Cash,Conventional,FHA,VA Loan
Price history
| Date | Event | Price |
|---|---|---|
| 10/20/2023 | Sold | $265,000-3.6%$139/sqft |
Source: | ||
| 9/7/2023 | Pending sale | $275,000$144/sqft |
Source: | ||
| 9/7/2023 | Contingent | $275,000$144/sqft |
Source: | ||
| 9/1/2023 | Listed for sale | $275,000$144/sqft |
Source: | ||
Public tax history
| Year | Property taxes | Tax assessment |
|---|---|---|
| 2024 | $1,766 -28.7% | $65,600 |
| 2023 | $2,478 +9.4% | $65,600 +19.6% |
| 2022 | $2,265 -0.8% | $54,850 |
Find assessor info on the county website
Neighborhood: 44046
Nearby schools
GreatSchools rating
- 6/10Berkshire Middle SchoolGrades: 5-8Distance: 3.6 mi
- 7/10Berkshire High SchoolGrades: 9-12Distance: 3.6 mi
Schools provided by the listing agent
- District: Berkshire LSD - 2801
Source: MLS Now. This data may not be complete. We recommend contacting the local school district to confirm school assignments for this home.
Get a cash offer in 3 minutes
Find out how much your home could sell for in as little as 3 minutes with a no-obligation cash offer.
Estimated market value$312,700
Get a cash offer in 3 minutes
Find out how much your home could sell for in as little as 3 minutes with a no-obligation cash offer.
Estimated market value
$312,700
