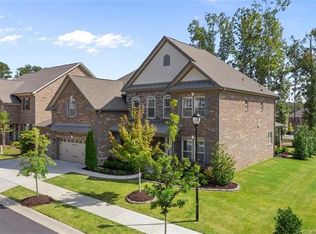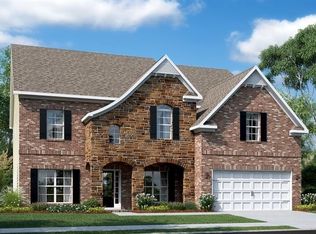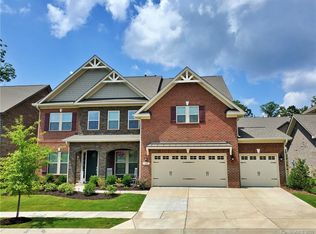Closed
$825,000
1489 Afton Way, Fort Mill, SC 29708
5beds
4,327sqft
Single Family Residence
Built in 2018
0.2 Acres Lot
$938,000 Zestimate®
$191/sqft
$3,860 Estimated rent
Home value
$938,000
$891,000 - $985,000
$3,860/mo
Zestimate® history
Loading...
Owner options
Explore your selling options
What's special
LOCATION! Beautiful, impeccably maintained, one of few ALL-BRICK homes in DESIRABLE BRAYDEN! 5 BEDROOMS, 4 BATHS, BONUS, 3 CAR GARAGE. Back of house faces SOUTH for abundant light. Plantation shutters, coffered ceilings, gleaming hardwoods, formal Dining Room. FIRST FLOOR OFFICE w/ FRENCH DOORS. Great room w/ GAS FIREPLACE opens to gourmet kitchen w/ WHITE CABINETS, GRANITE counters/island, DOUBLE OVENS, large pantry, SS appliances, custom backslash, SOFT CLOSE DRAWERS throughout. MUD ROOM w/ drop zone, FIRST FLOOR GUEST ROOM w/ FULL BATH. Upstairs is OVERSIZED MASTER w/ ensuite bath, dual sinks, granite counters, walk-in shower, soaking tub, enormous closet! SECOND MASTER upstairs and 2 more bedrooms, Jack/Jill bath. Large light-filled BONUS for 2nd office/playroom. SCREENED PORCH w/ PRIVACY SCREEN opens to separate PATIOS, incl. paver patio w/ BUILT-IN GRILL, $30K in PROFESSIONAL LANDSCAPING, 5-ft FENCE. Homeowners added custom lighting, extra molding, extra insulation. Active HOA.
Zillow last checked: 8 hours ago
Listing updated: January 27, 2023 at 03:02pm
Listing Provided by:
Tom Fischer tomfischer017@gmail.com,
Keller Williams Connected
Bought with:
Bobby Sisk
Nestlewood Realty, LLC
Source: Canopy MLS as distributed by MLS GRID,MLS#: 3896385
Facts & features
Interior
Bedrooms & bathrooms
- Bedrooms: 5
- Bathrooms: 4
- Full bathrooms: 4
- Main level bedrooms: 1
Primary bedroom
- Level: Upper
Bedroom s
- Level: Upper
Bedroom s
- Level: Main
Bathroom full
- Level: Upper
Bathroom full
- Level: Main
Breakfast
- Level: Main
Dining room
- Level: Main
Family room
- Level: Main
Kitchen
- Level: Main
Laundry
- Level: Upper
Media room
- Level: Upper
Office
- Level: Main
Play room
- Level: Upper
Other
- Level: Upper
Heating
- Central, Zoned
Cooling
- Ceiling Fan(s), Zoned
Appliances
- Included: Dishwasher, Disposal, Double Oven, Electric Water Heater, Exhaust Hood, Gas Cooktop, Microwave, Plumbed For Ice Maker
- Laundry: Upper Level
Features
- Breakfast Bar, Cathedral Ceiling(s), Soaking Tub, Kitchen Island, Pantry, Walk-In Closet(s)
- Flooring: Carpet, Hardwood, Tile
- Fireplace features: Gas Log
Interior area
- Total structure area: 4,327
- Total interior livable area: 4,327 sqft
- Finished area above ground: 4,327
- Finished area below ground: 0
Property
Parking
- Total spaces: 3
- Parking features: Garage, Garage on Main Level
- Garage spaces: 3
Features
- Levels: Two
- Stories: 2
- Patio & porch: Front Porch, Patio, Rear Porch, Screened
- Fencing: Fenced
Lot
- Size: 0.20 Acres
Details
- Parcel number: 6520101209
- Zoning: RES
- Special conditions: Standard
Construction
Type & style
- Home type: SingleFamily
- Architectural style: Traditional
- Property subtype: Single Family Residence
Materials
- Brick Full
- Foundation: Slab
- Roof: Shingle
Condition
- New construction: No
- Year built: 2018
Utilities & green energy
- Sewer: Public Sewer
- Water: City
- Utilities for property: Cable Available
Community & neighborhood
Community
- Community features: Clubhouse, Playground, Pond, Sidewalks, Street Lights, Walking Trails
Location
- Region: Fort Mill
- Subdivision: Brayden
HOA & financial
HOA
- Has HOA: Yes
- HOA fee: $650 semi-annually
- Association name: Kuester
- Association phone: 704-973-9019
Other
Other facts
- Listing terms: Cash,Conventional,FHA,VA Loan
- Road surface type: Concrete, Paved
Price history
| Date | Event | Price |
|---|---|---|
| 1/27/2023 | Sold | $825,000-2.9%$191/sqft |
Source: | ||
| 12/14/2022 | Pending sale | $849,900$196/sqft |
Source: | ||
| 11/11/2022 | Listed for sale | $849,900-2.3%$196/sqft |
Source: | ||
| 10/15/2022 | Listing removed | -- |
Source: | ||
| 10/4/2022 | Listed for sale | $869,900+72.6%$201/sqft |
Source: | ||
Public tax history
| Year | Property taxes | Tax assessment |
|---|---|---|
| 2025 | -- | $36,000 +12.8% |
| 2024 | $5,634 +69.2% | $31,918 +48.7% |
| 2023 | $3,329 +0.9% | $21,459 |
Find assessor info on the county website
Neighborhood: 29708
Nearby schools
GreatSchools rating
- 9/10Gold Hill Elementary SchoolGrades: K-5Distance: 0.9 mi
- 8/10Pleasant Knoll MiddleGrades: 6-8Distance: 0.7 mi
- 10/10Fort Mill High SchoolGrades: 9-12Distance: 2.6 mi
Schools provided by the listing agent
- Elementary: Gold Hill
- Middle: Pleasant Knoll
- High: Fort Mill
Source: Canopy MLS as distributed by MLS GRID. This data may not be complete. We recommend contacting the local school district to confirm school assignments for this home.
Get a cash offer in 3 minutes
Find out how much your home could sell for in as little as 3 minutes with a no-obligation cash offer.
Estimated market value
$938,000
Get a cash offer in 3 minutes
Find out how much your home could sell for in as little as 3 minutes with a no-obligation cash offer.
Estimated market value
$938,000


