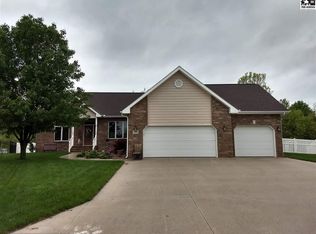Spacious high ceilings and a beautiful fireplace will greet you when you step foot in the front door of this gorgeous family home. The main level has 1,750 sq. ft of living space and hosts a large living room, dining room, eat in kitchen, main floor laundry, main floor bathroom, 2 nice sized bedroom's and a large owner's suite with a skylight in the bath, walk in closet and a door leading off to a concrete patio. The basement has space galore with a huge family room, 2 nice sized bedrooms, bathroom, and 2 more bonus rooms one having a large walk in closet. Garage is super sized having the capacity for a 3rd car or use it for all your other outdoor toys or workshop. This gorgeous family home sits on a large lot and is located on a quiet cul-de-sac in on of McPherson's nicest neighborhoods. Call for your own showing today.
This property is off market, which means it's not currently listed for sale or rent on Zillow. This may be different from what's available on other websites or public sources.

