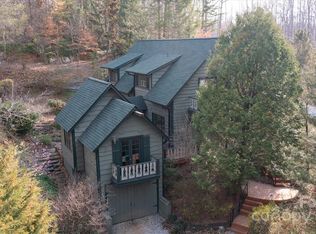Closed
$435,000
1489 Lynn Rd, Columbus, NC 28722
3beds
2,615sqft
Single Family Residence
Built in 1950
3.63 Acres Lot
$522,800 Zestimate®
$166/sqft
$2,266 Estimated rent
Home value
$522,800
$465,000 - $586,000
$2,266/mo
Zestimate® history
Loading...
Owner options
Explore your selling options
What's special
Desirable, cozy ranch home offering one level living on over 3.5 acres of unrestricted land! Enjoy the established gardens, muscadine grape vines, blueberry bushes, fig trees & chicken coup providing a start to the mini farm you may desire. Take in the serenity of surrounding outdoors from front or back patios. Appreciate craftsmanship of the wood ceiling in Primary Bedroom & of the living & family room's tongue & groove, trussed ceilings & build ins. Curl up in front of wood burning stove on a cold winter night in front of large picture window overlooking backyard. If a family member or friend is coming to stay, value the potential second living quarters with its separate entryway! Home includes a second lot as part of acreage with potential winter views if you wish to expand in the future. Energy efficient with solar system in place. Convenient to hospital & I 74. Many upgrades including driveway! Please inquire about permits. No drive bys.
Zillow last checked: 8 hours ago
Listing updated: June 29, 2024 at 01:51pm
Listing Provided by:
Deborah Betts deborah@LookingGlassRealty.com,
Looking Glass Realty, Connestee Falls
Bought with:
Charlsey Russell
Keller Williams Mtn Partners, LLC
Source: Canopy MLS as distributed by MLS GRID,MLS#: 4134268
Facts & features
Interior
Bedrooms & bathrooms
- Bedrooms: 3
- Bathrooms: 3
- Full bathrooms: 3
- Main level bedrooms: 3
Primary bedroom
- Features: Ceiling Fan(s), En Suite Bathroom
- Level: Main
Bedroom s
- Features: Ceiling Fan(s)
- Level: Main
Bedroom s
- Features: Ceiling Fan(s)
- Level: Main
Bathroom full
- Features: Ceiling Fan(s)
- Level: Main
Bathroom full
- Features: Ceiling Fan(s)
- Level: Main
Bathroom full
- Level: Main
Other
- Features: Breakfast Bar, Ceiling Fan(s)
- Level: Main
Dining area
- Features: Built-in Features
- Level: Main
Family room
- Features: Built-in Features, Vaulted Ceiling(s)
- Level: Main
Kitchen
- Level: Main
Laundry
- Level: Main
Living room
- Features: Built-in Features, Ceiling Fan(s), Vaulted Ceiling(s)
- Level: Main
Heating
- Central, Heat Pump
Cooling
- Central Air, Heat Pump
Appliances
- Included: Dishwasher, Dryer, Electric Range, Microwave, Refrigerator, Tankless Water Heater, Washer, Washer/Dryer, Other
- Laundry: Electric Dryer Hookup, Washer Hookup
Features
- Built-in Features
- Flooring: Carpet, Tile, Vinyl, Wood
- Has basement: No
- Attic: Pull Down Stairs
- Fireplace features: Living Room, Wood Burning, Wood Burning Stove
Interior area
- Total structure area: 2,615
- Total interior livable area: 2,615 sqft
- Finished area above ground: 2,615
- Finished area below ground: 0
Property
Parking
- Total spaces: 2
- Parking features: Driveway, Attached Garage, Garage on Main Level
- Attached garage spaces: 2
- Has uncovered spaces: Yes
Features
- Levels: One
- Stories: 1
- Patio & porch: Patio
- Exterior features: Rainwater Catchment
Lot
- Size: 3.63 Acres
- Features: Orchard(s), Green Area, Private, Wooded
Details
- Additional structures: Outbuilding, Shed(s)
- Additional parcels included: P47-490
- Parcel number: P476
- Zoning: R
- Special conditions: Standard
- Other equipment: Generator
Construction
Type & style
- Home type: SingleFamily
- Architectural style: Ranch
- Property subtype: Single Family Residence
Materials
- Brick Partial, Wood
- Foundation: Crawl Space
- Roof: Shingle
Condition
- New construction: No
- Year built: 1950
Utilities & green energy
- Sewer: Septic Installed
- Water: City
Green energy
- Energy generation: Solar
Community & neighborhood
Security
- Security features: Security System
Location
- Region: Columbus
- Subdivision: None
Other
Other facts
- Listing terms: Cash,Conventional
- Road surface type: Asphalt, Gravel, Paved
Price history
| Date | Event | Price |
|---|---|---|
| 6/27/2024 | Sold | $435,000+6.2%$166/sqft |
Source: | ||
| 6/15/2024 | Pending sale | $409,500$157/sqft |
Source: | ||
| 6/8/2024 | Listed for sale | $409,500+93.6%$157/sqft |
Source: | ||
| 6/3/2011 | Sold | $211,500$81/sqft |
Source: Public Record Report a problem | ||
Public tax history
| Year | Property taxes | Tax assessment |
|---|---|---|
| 2025 | $2,514 +91.4% | $474,313 +141.7% |
| 2024 | $1,314 +2.3% | $196,205 |
| 2023 | $1,284 +4.4% | $196,205 |
Find assessor info on the county website
Neighborhood: 28722
Nearby schools
GreatSchools rating
- 5/10Tryon Elementary SchoolGrades: PK-5Distance: 2.2 mi
- 4/10Polk County Middle SchoolGrades: 6-8Distance: 4.9 mi
- 4/10Polk County High SchoolGrades: 9-12Distance: 2.7 mi
Get pre-qualified for a loan
At Zillow Home Loans, we can pre-qualify you in as little as 5 minutes with no impact to your credit score.An equal housing lender. NMLS #10287.
