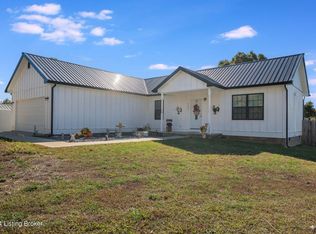Sold for $253,000
$253,000
1489 Sunbeam Rd, Leitchfield, KY 42754
4beds
2,032sqft
Single Family Residence
Built in 2005
0.63 Acres Lot
$-- Zestimate®
$125/sqft
$1,623 Estimated rent
Home value
Not available
Estimated sales range
Not available
$1,623/mo
Zestimate® history
Loading...
Owner options
Explore your selling options
What's special
With over 2000 sq ft this 4 bedroom 2 bath home is completely renovated, modernized and move-in ready. On the main floor you will find an open floor plan with a large living room and eat in kitchen. Off the kitchen is a large covered deck that overlooks the .63 acre lot. On this floor you will also find the primary bedroom, one additional bedroom and bathroom. The basement has an additional family room, 2 bedrooms and full bath. This home also boasts an attached oversized garage, storage shed, and 2 driveways. Easily convert the downstairs into a mother in law suite with the separate driveway and entrance. Home has stainless steel appliances, new flooring throughout, brand new roof, granite countertops, composite deck, new cabinets, and more. Don't miss the chance to own this amazing home in a quiet country setting.
Zillow last checked: 10 hours ago
Listing updated: December 10, 2025 at 10:17pm
Listed by:
Hope Karlsen 270-506-9366,
Schuler Bauer Real Estate Services ERA Powered
Bought with:
NON MEMBER
Source: GLARMLS,MLS#: 1700068
Facts & features
Interior
Bedrooms & bathrooms
- Bedrooms: 4
- Bathrooms: 2
- Full bathrooms: 2
Primary bedroom
- Level: First
Bedroom
- Level: First
Bedroom
- Level: Basement
Bedroom
- Level: Basement
Full bathroom
- Level: First
Full bathroom
- Level: Basement
Family room
- Level: Basement
Kitchen
- Level: First
Laundry
- Level: Basement
Living room
- Level: First
Heating
- Electric
Cooling
- Central Air
Features
- Basement: Walkout Finished
- Has fireplace: No
Interior area
- Total structure area: 1,120
- Total interior livable area: 2,032 sqft
- Finished area above ground: 1,120
- Finished area below ground: 912
Property
Parking
- Total spaces: 2
- Parking features: Attached, Entry Front, Driveway
- Attached garage spaces: 2
- Has uncovered spaces: Yes
Features
- Stories: 1
- Patio & porch: Deck, Porch
- Exterior features: None
- Fencing: None
Lot
- Size: 0.63 Acres
- Features: Corner Lot, Cleared
Details
- Additional structures: Outbuilding
- Parcel number: 0830200011.0F
Construction
Type & style
- Home type: SingleFamily
- Architectural style: Ranch
- Property subtype: Single Family Residence
Materials
- Vinyl Siding
- Foundation: Concrete Blk
- Roof: Shingle
Condition
- Year built: 2005
Utilities & green energy
- Sewer: Public Sewer
- Water: Public
- Utilities for property: Electricity Connected
Community & neighborhood
Location
- Region: Leitchfield
- Subdivision: None
HOA & financial
HOA
- Has HOA: No
Price history
| Date | Event | Price |
|---|---|---|
| 11/10/2025 | Sold | $253,000-3.1%$125/sqft |
Source: | ||
| 10/29/2025 | Pending sale | $261,000$128/sqft |
Source: | ||
| 10/29/2025 | Contingent | $261,000$128/sqft |
Source: | ||
| 9/10/2025 | Price change | $261,000-3%$128/sqft |
Source: | ||
| 8/1/2025 | Price change | $269,000-1.8%$132/sqft |
Source: | ||
Public tax history
| Year | Property taxes | Tax assessment |
|---|---|---|
| 2014 | $728 +3.2% | $86,000 |
| 2013 | $706 | $86,000 -23.4% |
| 2010 | -- | $112,300 |
Find assessor info on the county website
Neighborhood: 42754
Nearby schools
GreatSchools rating
- 8/10Oran P Lawler Elementary SchoolGrades: PK-5Distance: 2.6 mi
- 8/10Grayson County Middle SchoolGrades: 6-8Distance: 1.6 mi
- 5/10Grayson County High SchoolGrades: 9-12Distance: 2.6 mi
Get pre-qualified for a loan
At Zillow Home Loans, we can pre-qualify you in as little as 5 minutes with no impact to your credit score.An equal housing lender. NMLS #10287.
