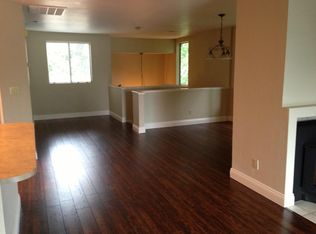Closed
$269,455
1489 W Swain Rd, Stockton, CA 95207
2beds
1,059sqft
Condominium
Built in 1985
-- sqft lot
$269,600 Zestimate®
$254/sqft
$2,008 Estimated rent
Home value
$269,600
$245,000 - $297,000
$2,008/mo
Zestimate® history
Loading...
Owner options
Explore your selling options
What's special
Welcome to this beautifully cared-for 2-bedroom, 2-bath gem in the heart of Stockton! From the moment you walk in, you'll be embraced by the charm and warmth of this 1,059 sqft home that blends ease and style. The spacious, open-concept living area is perfect for relaxing or entertaining, complete with a cozy fireplace that sets the mood. The kitchen shines with stainless steel appliances, modern counters, bar seating for casual dining, and a classic dining area made for memorable meals. The serene primary suite is your personal escape, while the second bedroom offers flexibility for guests or a home office. Step outside to a peaceful, low-maintenance backyard surrounded by trees perfect for coffee mornings or laid-back weekends. A 1-car garage plus extra storage adds to the convenience. Whether you're buying your first home or simplifying your lifestyle, this inviting space is one you won't want to miss!
Zillow last checked: 8 hours ago
Listing updated: January 13, 2026 at 05:42pm
Listed by:
Rachel Adams Lee DRE #01905860,
Keller Williams Realty,
Linda Hillman DRE #02207792 209-373-3970,
Keller Williams Central Valley
Bought with:
Steven Werner, DRE #00706727
Werner Properties
Source: MetroList Services of CA,MLS#: 225084739Originating MLS: MetroList Services, Inc.
Facts & features
Interior
Bedrooms & bathrooms
- Bedrooms: 2
- Bathrooms: 2
- Full bathrooms: 2
Dining room
- Features: Bar, Dining/Living Combo
Kitchen
- Features: Tile Counters
Heating
- Central, Fireplace(s), Hot Water
Cooling
- Ceiling Fan(s), Central Air, Other
Appliances
- Included: Free-Standing Refrigerator, Dishwasher, Disposal, Microwave, Plumbed For Ice Maker, Self Cleaning Oven, Electric Water Heater, Free-Standing Electric Range, Dryer, Washer
- Laundry: Laundry Closet, Electric Dryer Hookup, Ground Floor, Inside
Features
- Flooring: Carpet, Laminate, Tile
- Number of fireplaces: 1
- Fireplace features: Brick, Wood Burning
- Common walls with other units/homes: No One Below
Interior area
- Total interior livable area: 1,059 sqft
Property
Parking
- Total spaces: 1
- Parking features: Attached
- Attached garage spaces: 1
Features
- Stories: 1
- Entry location: Ground Floor
- Has private pool: Yes
- Pool features: In Ground, Community, Other
Lot
- Size: 871.20 sqft
- Features: Private, Landscape Front, Low Maintenance
Details
- Parcel number: 097780020000
- Zoning description: res-condo
- Special conditions: Standard
Construction
Type & style
- Home type: Condo
- Property subtype: Condominium
- Attached to another structure: Yes
Materials
- Stucco
- Foundation: Concrete, Slab
- Roof: Composition
Condition
- Year built: 1985
Utilities & green energy
- Sewer: Other
- Water: Public
- Utilities for property: Cable Available, Public, DSL Available, Sewer In & Connected, Electric, Internet Available, Natural Gas Connected
Community & neighborhood
Location
- Region: Stockton
HOA & financial
HOA
- Has HOA: Yes
- HOA fee: $475 monthly
- Amenities included: Pool
- Services included: Pool
Price history
| Date | Event | Price |
|---|---|---|
| 1/2/2026 | Sold | $269,455-2.2%$254/sqft |
Source: MetroList Services of CA #225084739 Report a problem | ||
| 12/12/2025 | Pending sale | $275,500$260/sqft |
Source: MetroList Services of CA #225084739 Report a problem | ||
| 8/27/2025 | Price change | $275,500-8.1%$260/sqft |
Source: MetroList Services of CA #225084739 Report a problem | ||
| 6/27/2025 | Listed for sale | $299,900-4.8%$283/sqft |
Source: MetroList Services of CA #225084739 Report a problem | ||
| 2/7/2023 | Sold | $315,000$297/sqft |
Source: MetroList Services of CA #223000079 Report a problem | ||
Public tax history
| Year | Property taxes | Tax assessment |
|---|---|---|
| 2025 | $2,099 +2.2% | $173,486 -15.5% |
| 2024 | $2,054 -15.2% | $205,373 +2% |
| 2023 | $2,423 +2.3% | $201,347 +2% |
Find assessor info on the county website
Neighborhood: 95207
Nearby schools
GreatSchools rating
- 2/10Tully C. Knoles SchoolGrades: K-8Distance: 0.9 mi
- 7/10Lincoln High SchoolGrades: 9-12Distance: 0.7 mi

Get pre-qualified for a loan
At Zillow Home Loans, we can pre-qualify you in as little as 5 minutes with no impact to your credit score.An equal housing lender. NMLS #10287.
Sell for more on Zillow
Get a free Zillow Showcase℠ listing and you could sell for .
$269,600
2% more+ $5,392
With Zillow Showcase(estimated)
$274,992