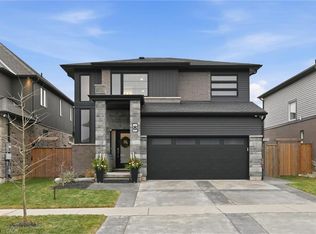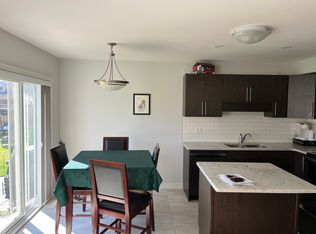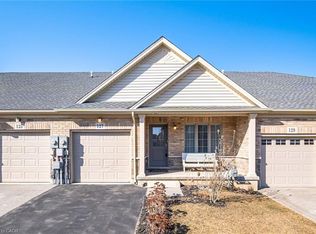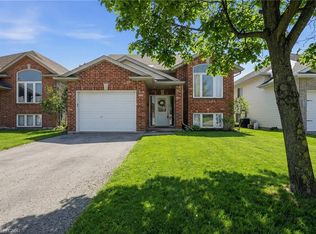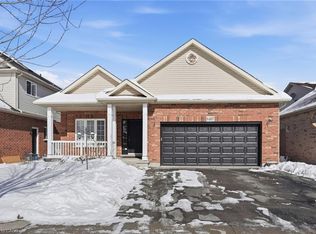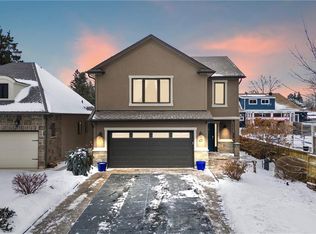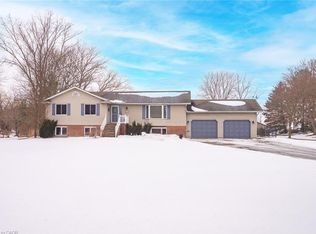149 Acacia Rd, Pelham, ON L0S 1E6
What's special
- 54 days |
- 51 |
- 2 |
Zillow last checked: 8 hours ago
Listing updated: January 06, 2026 at 10:36pm
Greg Sykes, Salesperson,
RE/MAX Niagara Realty Ltd.
Facts & features
Interior
Bedrooms & bathrooms
- Bedrooms: 4
- Bathrooms: 3
- Full bathrooms: 2
- 1/2 bathrooms: 1
- Main level bathrooms: 2
- Main level bedrooms: 2
Other
- Level: Main
- Area: 144.63
- Dimensions: 13ft. 3in. x 11ft. 10in.
Bedroom
- Level: Main
- Area: 154.22
- Dimensions: 14ft. 2in. x 11ft. 0in.
Bedroom
- Level: Basement
- Area: 110.5
- Dimensions: 11ft. 5in. x 10ft. 0in.
Bedroom
- Level: Basement
- Area: 176.8
- Dimensions: 16ft. 0in. x 11ft. 5in.
Bathroom
- Features: 4-Piece, Ensuite
- Level: Main
Bathroom
- Features: 2-Piece
- Level: Main
Bathroom
- Features: 4-Piece
- Level: Basement
- Area: 49.7
- Dimensions: 7ft. 10in. x 7ft. 0in.
Bonus room
- Level: Basement
- Area: 208.32
- Dimensions: 16ft. 0in. x 13ft. 2in.
Kitchen
- Level: Main
- Area: 144.84
- Dimensions: 12ft. 7in. x 12ft. 0in.
Laundry
- Level: Main
Other
- Features: Fireplace, Vaulted Ceiling(s)
- Level: Main
- Area: 300.15
- Dimensions: 23ft. 0in. x 13ft. 5in.
Recreation room
- Features: Fireplace
- Level: Basement
- Area: 193.44
- Dimensions: 16ft. 0in. x 12ft. 9in.
Heating
- Forced Air, Natural Gas
Cooling
- Central Air
Appliances
- Included: Dryer, Refrigerator, Stove, Washer
Features
- Other
- Basement: Full,Finished
- Has fireplace: Yes
- Fireplace features: Electric
Interior area
- Total structure area: 1,808
- Total interior livable area: 1,100 sqft
- Finished area above ground: 1,100
- Finished area below ground: 708
Video & virtual tour
Property
Parking
- Total spaces: 3.5
- Parking features: Attached Garage, Asphalt, Private Drive Double Wide
- Attached garage spaces: 1.5
- Uncovered spaces: 2
Features
- Has spa: Yes
- Spa features: Hot Tub
- Frontage type: North
- Frontage length: 36.06
Lot
- Size: 3,904.22 Square Feet
- Dimensions: 36.06 x 108.27
- Features: Urban, Rectangular, Library, Place of Worship, Rec./Community Centre, Schools
Details
- Additional structures: Shed(s)
- Parcel number: 640670313
- Zoning: R
Construction
Type & style
- Home type: SingleFamily
- Architectural style: Bungalow
- Property subtype: Single Family Residence, Residential
- Attached to another structure: Yes
Materials
- Brick, Stone, Vinyl Siding
- Foundation: Poured Concrete
- Roof: Asphalt Shing
Condition
- 6-15 Years
- New construction: No
- Year built: 2019
Utilities & green energy
- Sewer: Sewer (Municipal)
- Water: Municipal
Community & HOA
Community
- Security: Alarm System
Location
- Region: Pelham
Financial & listing details
- Price per square foot: C$690/sqft
- Annual tax amount: C$6,068
- Date on market: 1/6/2026
- Inclusions: Dryer, Hot Tub, Refrigerator, Stove, Washer
- Exclusions: Small Red Fridge In Garage & Chest Freezer In Basement
By pressing Contact Agent, you agree that the real estate professional identified above may call/text you about your search, which may involve use of automated means and pre-recorded/artificial voices. You don't need to consent as a condition of buying any property, goods, or services. Message/data rates may apply. You also agree to our Terms of Use. Zillow does not endorse any real estate professionals. We may share information about your recent and future site activity with your agent to help them understand what you're looking for in a home.
Price history
Price history
| Date | Event | Price |
|---|---|---|
| 1/6/2026 | Listed for sale | C$759,000-10.7%C$690/sqft |
Source: | ||
| 4/29/2022 | Listing removed | -- |
Source: | ||
| 4/19/2022 | Price change | C$849,900-2.9%C$773/sqft |
Source: | ||
| 4/13/2022 | Listed for sale | C$874,900C$795/sqft |
Source: | ||
Public tax history
Public tax history
Tax history is unavailable.Climate risks
Neighborhood: Fonthill
Nearby schools
GreatSchools rating
- 5/10Harry F Abate Elementary SchoolGrades: 2-6Distance: 12 mi
- 4/10Gaskill Preparatory SchoolGrades: 7-8Distance: 13 mi
- 3/10Niagara Falls High SchoolGrades: 9-12Distance: 13.9 mi
Schools provided by the listing agent
- Elementary: Public & Catholic
- High: Public
Source: ITSO. This data may not be complete. We recommend contacting the local school district to confirm school assignments for this home.
