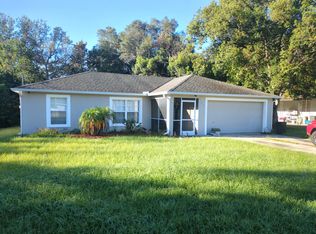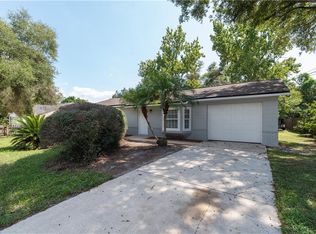Sold for $314,500
Zestimate®
$314,500
149 Angeles Rd, Debary, FL 32713
3beds
1,396sqft
Single Family Residence
Built in 2005
0.26 Acres Lot
$314,500 Zestimate®
$225/sqft
$2,009 Estimated rent
Home value
$314,500
$292,000 - $340,000
$2,009/mo
Zestimate® history
Loading...
Owner options
Explore your selling options
What's special
PRICE IMPROVEMENT!! Charming and move-in ready, this 3-bedroom, 2-bath home sits on over a quarter-acre in the heart of Debary. Designed with a desirable split floor plan, it features a private primary suite complete with an en-suite bath offering a walk-in shower and a spacious walk-in closet. The two secondary bedrooms share a full bathroom with a soaking tub, ideal for guests or family. The exterior shines with fresh landscaping, new exterior paint, and a newer vinyl privacy fence with gated access on both sides. Mature trees and no rear neighbors create a serene backdrop, while the large concrete patio provides space for entertaining—or even the potential for a pool. Inside, updates include fresh interior paint, modern light fixtures, and an open great room with high ceilings that flow seamlessly into the eat-in kitchen. The kitchen has granite countertops, stainless steel appliances, and solid wood cabinetry with pullout shelving. Additional highlights include an indoor laundry room, smart thermostat, alarm system, fiber optic internet, and water softener. The oversized two-car garage is equipped with a built-in workshop and a 220v/40-amp outlet, perfect for EV charging or RV hookups. Major systems—roof, A/C, and water heater—have all been replaced in the last five years for peace of mind. Conveniently located near shopping, dining, and major highways, this home perfectly blends comfort, privacy, and modern updates in a desirable Debary setting.
Zillow last checked: 8 hours ago
Listing updated: December 22, 2025 at 03:25pm
Listing Provided by:
Jessica Carlucci 386-747-4888,
MAINSTREET REALTY 386-259-2426
Bought with:
Kristin Vogt, 3221428
CENTURY 21 INTEGRA
Source: Stellar MLS,MLS#: V4944505 Originating MLS: West Volusia
Originating MLS: West Volusia

Facts & features
Interior
Bedrooms & bathrooms
- Bedrooms: 3
- Bathrooms: 2
- Full bathrooms: 2
Primary bedroom
- Features: En Suite Bathroom, Walk-In Closet(s)
- Level: First
- Area: 180 Square Feet
- Dimensions: 12x15
Bedroom 2
- Features: Ceiling Fan(s), Built-in Closet
- Level: First
- Area: 120 Square Feet
- Dimensions: 12x10
Bedroom 3
- Features: Ceiling Fan(s), Built-in Closet
- Level: First
- Area: 120 Square Feet
- Dimensions: 12x10
Great room
- Features: Ceiling Fan(s), Linen Closet
- Level: First
- Area: 320 Square Feet
- Dimensions: 16x20
Kitchen
- Features: Breakfast Bar, Linen Closet
- Level: First
- Area: 168 Square Feet
- Dimensions: 12x14
Heating
- Central, Electric
Cooling
- Central Air
Appliances
- Included: Dishwasher, Microwave, Range, Refrigerator, Water Softener
- Laundry: Laundry Closet
Features
- Ceiling Fan(s), Eating Space In Kitchen, High Ceilings, Living Room/Dining Room Combo, Primary Bedroom Main Floor, Solid Wood Cabinets, Split Bedroom, Stone Counters, Thermostat, Walk-In Closet(s)
- Flooring: Carpet, Ceramic Tile, Laminate
- Doors: Sliding Doors
- Windows: Window Treatments
- Has fireplace: No
Interior area
- Total structure area: 1,976
- Total interior livable area: 1,396 sqft
Property
Parking
- Total spaces: 2
- Parking features: Driveway, Electric Vehicle Charging Station(s), Garage Door Opener, Workshop in Garage
- Attached garage spaces: 2
- Has uncovered spaces: Yes
Features
- Levels: One
- Stories: 1
- Patio & porch: Patio
- Exterior features: Lighting, Private Mailbox, Sidewalk, Storage
- Fencing: Fenced,Vinyl
Lot
- Size: 0.26 Acres
- Features: Oversized Lot, Sidewalk
- Residential vegetation: Trees/Landscaped
Details
- Parcel number: 18303410110150
- Zoning: RES
- Special conditions: None
Construction
Type & style
- Home type: SingleFamily
- Property subtype: Single Family Residence
Materials
- Block, Concrete, Stucco
- Foundation: Slab
- Roof: Shingle
Condition
- New construction: No
- Year built: 2005
Utilities & green energy
- Sewer: Septic Tank
- Water: Well
- Utilities for property: BB/HS Internet Available, Electricity Connected, Fiber Optics, Street Lights
Green energy
- Indoor air quality: Air Filters MERV 10+, No Smoking-Interior Buildg
Community & neighborhood
Security
- Security features: Security System, Smoke Detector(s)
Location
- Region: Debary
- Subdivision: PLANTATION ESTATES
HOA & financial
HOA
- Has HOA: No
Other fees
- Pet fee: $0 monthly
Other financial information
- Total actual rent: 0
Other
Other facts
- Listing terms: Cash,Conventional,FHA,VA Loan
- Ownership: Fee Simple
- Road surface type: Asphalt
Price history
| Date | Event | Price |
|---|---|---|
| 12/22/2025 | Sold | $314,500-1.6%$225/sqft |
Source: | ||
| 11/25/2025 | Pending sale | $319,500$229/sqft |
Source: | ||
| 11/25/2025 | Listing removed | $319,500$229/sqft |
Source: | ||
| 10/2/2025 | Price change | $319,500-1.4%$229/sqft |
Source: | ||
| 9/8/2025 | Price change | $324,000-1.5%$232/sqft |
Source: | ||
Public tax history
| Year | Property taxes | Tax assessment |
|---|---|---|
| 2024 | $4,474 +5.2% | $302,861 +3% |
| 2023 | $4,253 +15.5% | $294,040 +15.7% |
| 2022 | $3,684 | $254,235 +30.2% |
Find assessor info on the county website
Neighborhood: 32713
Nearby schools
GreatSchools rating
- 6/10Enterprise Elementary SchoolGrades: PK-5Distance: 2.2 mi
- 4/10River Springs Middle SchoolGrades: 6-8Distance: 4.2 mi
- 5/10University High SchoolGrades: 9-12Distance: 3.4 mi
Schools provided by the listing agent
- Elementary: Debary Elem
- Middle: River Springs Middle School
- High: University High School-VOL
Source: Stellar MLS. This data may not be complete. We recommend contacting the local school district to confirm school assignments for this home.
Get pre-qualified for a loan
At Zillow Home Loans, we can pre-qualify you in as little as 5 minutes with no impact to your credit score.An equal housing lender. NMLS #10287.
Sell with ease on Zillow
Get a Zillow Showcase℠ listing at no additional cost and you could sell for —faster.
$314,500
2% more+$6,290
With Zillow Showcase(estimated)$320,790


