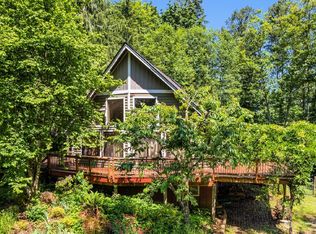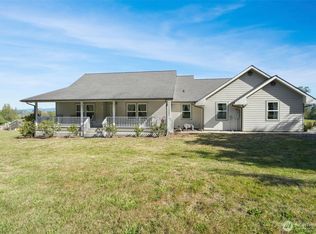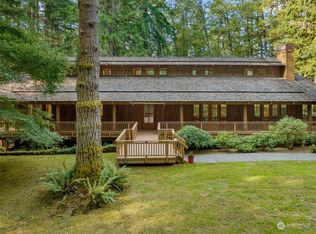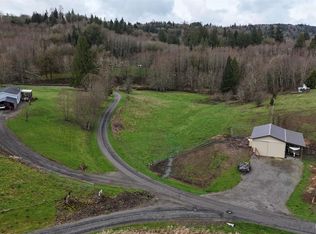Sold
Listed by:
Gena Neitzel,
4 U Real Estate
Bought with: 4 U Real Estate
$625,000
149 Bartlett Road, Mossyrock, WA 98564
4beds
2,672sqft
Single Family Residence
Built in 1983
4.93 Acres Lot
$667,900 Zestimate®
$234/sqft
$2,645 Estimated rent
Home value
$667,900
$635,000 - $708,000
$2,645/mo
Zestimate® history
Loading...
Owner options
Explore your selling options
What's special
Almost the end of the road, peek-a-boo of Mt Rainier's snowy cap. Sunrise is amazing here. Two large bedrooms and a spacious loft with a closet, dedicated office space and large laundry as well as a huge open kitchen area with room for a large dining table. WALK IN pantry. Lots of natural light, 2 decks and a huge bonus room over the finished garage. This place has room to keep critters, make a craft or hobby room, garden near the greenhouse and orchard. This is a must see, not a cookie cutter. This one has character.
Zillow last checked: 8 hours ago
Listing updated: January 05, 2024 at 11:33am
Listed by:
Gena Neitzel,
4 U Real Estate
Bought with:
Gena Neitzel, 27754
4 U Real Estate
Source: NWMLS,MLS#: 2048469
Facts & features
Interior
Bedrooms & bathrooms
- Bedrooms: 4
- Bathrooms: 2
- 3/4 bathrooms: 2
- Main level bedrooms: 3
Primary bedroom
- Level: Main
Bedroom
- Level: Main
Bedroom
- Level: Main
Bedroom
- Level: Second
Bathroom three quarter
- Level: Main
Bathroom three quarter
- Level: Main
Bonus room
- Level: Garage
Den office
- Level: Main
Dining room
- Level: Main
Entry hall
- Level: Main
Other
- Level: Main
Great room
- Level: Main
Kitchen with eating space
- Level: Main
Utility room
- Level: Main
Heating
- Fireplace(s), Heat Pump
Cooling
- Central Air
Appliances
- Included: Dryer, GarbageDisposal_, Microwave_, Refrigerator_, StoveRange_, Washer, Garbage Disposal, Microwave, Refrigerator, StoveRange
Features
- Bath Off Primary, Dining Room, Loft, Sauna, Walk-In Pantry
- Flooring: Engineered Hardwood, Laminate, Laminate Tile
- Doors: French Doors
- Windows: Double Pane/Storm Window, Skylight(s)
- Basement: None
- Number of fireplaces: 1
- Fireplace features: Wood Burning, Main Level: 1, Fireplace
Interior area
- Total structure area: 2,672
- Total interior livable area: 2,672 sqft
Property
Parking
- Total spaces: 4
- Parking features: Detached Carport, Detached Garage
- Garage spaces: 4
- Has carport: Yes
Features
- Levels: One
- Stories: 1
- Entry location: Main
- Patio & porch: Laminate Hardwood, Laminate Tile, Bath Off Primary, Double Pane/Storm Window, Dining Room, French Doors, Loft, Sauna, Skylight(s), Vaulted Ceiling(s), Walk-In Closet(s), Walk-In Pantry, Wired for Generator, Fireplace
- Has view: Yes
- View description: Mountain(s), Territorial
Lot
- Size: 4.93 Acres
- Features: Dead End Street, Deck, Green House, Outbuildings, Patio, Propane, Shop
- Topography: PartialSlope,Terraces
- Residential vegetation: Fruit Trees, Garden Space, Wooded
Details
- Parcel number: 029364002020
- Special conditions: Standard
- Other equipment: Wired for Generator
Construction
Type & style
- Home type: SingleFamily
- Architectural style: Contemporary
- Property subtype: Single Family Residence
Materials
- Cement/Concrete, Wood Siding
- Foundation: Poured Concrete
- Roof: Composition
Condition
- Good
- Year built: 1983
Utilities & green energy
- Sewer: Septic Tank
- Water: Individual Well
Community & neighborhood
Location
- Region: Mossyrock
- Subdivision: Mossyrock
Other
Other facts
- Listing terms: Cash Out,Conventional,FHA,VA Loan
- Cumulative days on market: 505 days
Price history
| Date | Event | Price |
|---|---|---|
| 4/17/2023 | Sold | $625,000-0.8%$234/sqft |
Source: | ||
| 3/31/2023 | Pending sale | $629,950$236/sqft |
Source: | ||
| 3/30/2023 | Listed for sale | $629,950+82.6%$236/sqft |
Source: | ||
| 6/14/2017 | Sold | $345,000$129/sqft |
Source: Public Record Report a problem | ||
| 10/5/2016 | Sold | $345,000$129/sqft |
Source: | ||
Public tax history
| Year | Property taxes | Tax assessment |
|---|---|---|
| 2024 | $4,210 +9.7% | $600,300 +7.8% |
| 2023 | $3,839 -10.4% | $556,800 +22.3% |
| 2021 | $4,287 -0.9% | $455,100 +13.2% |
Find assessor info on the county website
Neighborhood: 98564
Nearby schools
GreatSchools rating
- 6/10Mossyrock Elementary SchoolGrades: K-6Distance: 1.4 mi
- 5/10Mossyrock Middle & High SchoolGrades: 7-12Distance: 1.3 mi
Get pre-qualified for a loan
At Zillow Home Loans, we can pre-qualify you in as little as 5 minutes with no impact to your credit score.An equal housing lender. NMLS #10287.



