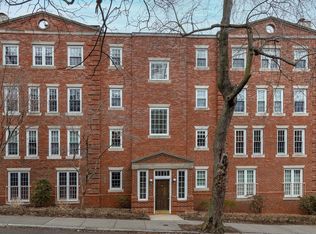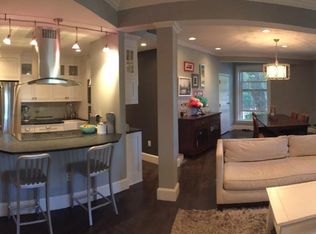Sold for $872,500
$872,500
149 Beaconsfield Rd #B2, Brookline, MA 02445
2beds
1,009sqft
Condominium
Built in 1984
-- sqft lot
$878,200 Zestimate®
$865/sqft
$3,694 Estimated rent
Home value
$878,200
$817,000 - $948,000
$3,694/mo
Zestimate® history
Loading...
Owner options
Explore your selling options
What's special
Location, Location, Location! Spacious 2 bed 2 bath Brookline condo, on desirable Beaconsfield Road, in the heart of Washington Square. This home features an open-concept living/dining room layout with floor-to-ceiling windows that provide tons of gleaming sunlight. Additional features include a cozy fireplace, in-unit laundry, central heating and cooling, and custom built-in bookshelves providing classic charm and character. This unit also has a private balcony and includes private storage, and a parking spot. The building is conveniently located on both the MBTA Green "C" and "D" lines, and close proximity to restaurants, cafes, retail shopping, and tons of other wonderful Washington Square amenities. Also, it's adjacent to Waldstein Park with tons of green space, a playground, tennis courts, and recreation areas. This condo is a gem in a fabulous Brookline location! Pet Friendly. With a little cosmetic TLC, it will make a warm and wonderful home. OH Sunday May 11, 11am-1pm.
Zillow last checked: 8 hours ago
Listing updated: June 27, 2025 at 08:53am
Listed by:
Brandon German 617-942-1472,
Metro Realty Corp. 617-232-2255,
Brandon German 617-942-1472
Bought with:
Michael Mitchell
Rondeau/Tierney Real Estate, LLC
Source: MLS PIN,MLS#: 73370863
Facts & features
Interior
Bedrooms & bathrooms
- Bedrooms: 2
- Bathrooms: 2
- Full bathrooms: 2
Primary bedroom
- Features: Bathroom - Full, Bathroom - Double Vanity/Sink, Walk-In Closet(s), Balcony / Deck
- Level: Second
- Area: 263.26
- Dimensions: 14.17 x 18.58
Bedroom 2
- Features: Closet, Balcony / Deck, Slider
- Level: Second
- Area: 110.22
- Dimensions: 10.33 x 10.67
Bathroom 1
- Features: Bathroom - Tiled With Tub & Shower
- Level: Second
- Area: 61.15
- Dimensions: 6.17 x 9.92
Bathroom 2
- Features: Bathroom - Tiled With Tub & Shower
- Level: Second
- Area: 47.5
- Dimensions: 6 x 7.92
Dining room
- Features: Flooring - Hardwood, Open Floorplan
- Level: Second
- Area: 148.5
- Dimensions: 24.75 x 6
Kitchen
- Features: Flooring - Hardwood
- Level: Second
- Area: 77.68
- Dimensions: 9.92 x 7.83
Living room
- Features: Flooring - Hardwood, Open Floorplan, Recessed Lighting
- Level: Second
- Area: 225.86
- Dimensions: 14.42 x 15.67
Heating
- Central, Forced Air, Heat Pump
Cooling
- Central Air
Appliances
- Included: Range, Dishwasher, Disposal, Refrigerator, Washer, Dryer
- Laundry: Electric Dryer Hookup, Washer Hookup, Second Floor, In Unit
Features
- Entrance Foyer, Elevator
- Flooring: Tile, Hardwood, Other, Flooring - Hardwood
- Basement: None
- Number of fireplaces: 1
- Fireplace features: Living Room
- Common walls with other units/homes: 2+ Common Walls
Interior area
- Total structure area: 1,009
- Total interior livable area: 1,009 sqft
- Finished area above ground: 1,009
Property
Parking
- Total spaces: 1
- Parking features: Assigned
- Uncovered spaces: 1
Details
- Parcel number: 38124
- Zoning: 0
Construction
Type & style
- Home type: Condo
- Property subtype: Condominium
Condition
- Year built: 1984
Utilities & green energy
- Sewer: Public Sewer
- Water: Public
- Utilities for property: for Electric Range, for Electric Dryer
Community & neighborhood
Community
- Community features: Public Transportation, Shopping, Tennis Court(s), Park, Walk/Jog Trails, Medical Facility, Public School, T-Station, University
Location
- Region: Brookline
HOA & financial
HOA
- HOA fee: $737 monthly
- Amenities included: Elevator(s)
- Services included: Water, Sewer, Insurance, Maintenance Grounds, Snow Removal, Trash
Price history
| Date | Event | Price |
|---|---|---|
| 6/26/2025 | Sold | $872,500-3.1%$865/sqft |
Source: MLS PIN #73370863 Report a problem | ||
| 5/16/2025 | Contingent | $900,000$892/sqft |
Source: MLS PIN #73370863 Report a problem | ||
| 5/7/2025 | Listed for sale | $900,000+48%$892/sqft |
Source: MLS PIN #73370863 Report a problem | ||
| 4/17/2014 | Listing removed | $2,950$3/sqft |
Source: Feng Shui Realty #71660977 Report a problem | ||
| 4/15/2014 | Listed for rent | $2,950+1.7%$3/sqft |
Source: Feng Shui Realty #71660977 Report a problem | ||
Public tax history
| Year | Property taxes | Tax assessment |
|---|---|---|
| 2025 | $7,759 +3% | $786,100 +2% |
| 2024 | $7,530 +0.5% | $770,700 +2.6% |
| 2023 | $7,491 -0.2% | $751,400 +2% |
Find assessor info on the county website
Neighborhood: 02445
Nearby schools
GreatSchools rating
- 9/10John D Runkle SchoolGrades: PK-8Distance: 0.2 mi
- 9/10Brookline High SchoolGrades: 9-12Distance: 0.7 mi
- 8/10Michael Driscoll SchoolGrades: K-8Distance: 0.4 mi
Schools provided by the listing agent
- Elementary: Runkle
- High: Brookline High
Source: MLS PIN. This data may not be complete. We recommend contacting the local school district to confirm school assignments for this home.
Get a cash offer in 3 minutes
Find out how much your home could sell for in as little as 3 minutes with a no-obligation cash offer.
Estimated market value$878,200
Get a cash offer in 3 minutes
Find out how much your home could sell for in as little as 3 minutes with a no-obligation cash offer.
Estimated market value
$878,200

