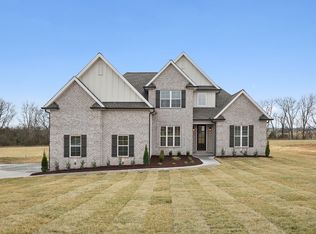Closed
$1,095,000
149 Branham Mill Rd, Gallatin, TN 37066
4beds
4,344sqft
Single Family Residence, Residential
Built in 2000
5.42 Acres Lot
$1,098,600 Zestimate®
$252/sqft
$4,792 Estimated rent
Home value
$1,098,600
$1.03M - $1.16M
$4,792/mo
Zestimate® history
Loading...
Owner options
Explore your selling options
What's special
BEAUTIFUL HOME ON SOUGHT AFTER BRANHAM MILL RD. Desirable 5.42 level acres with private rear. Very large patio, covered Southern front porch for entertaining and enjoying peaceful evenings, steel above-ground storm shelter, nice chicken coop, 50'x36' workshop/storage building. Lovely winding, extended driveway approaches the colonial-look home. Large grand entry foyer. Large and impressive stairway to balcony overlooking foyer as well as den below. Beautiful hardwood floors throughout the home. Cherry cabinets, granite counters in kitchen and baths. Heated bathroom floors with tile waterfall shower. Owner suite on main with state-of-art bath and adjoining office, nursery, or flexible space. Premium millwork with large corner plynths. NO HOA, outside city limits. Grand, grand home, lots of space, peaceful living! Seller has an accepted offer with a 48-hour right of first refusal contingency.
Zillow last checked: 8 hours ago
Listing updated: July 11, 2025 at 06:15am
Listing Provided by:
GWEN DOWLAND 615-973-3914,
RE/MAX Choice Properties
Bought with:
Mark Holleman, 234481
Coldwell Banker Conroy, Marable & Holleman
Source: RealTracs MLS as distributed by MLS GRID,MLS#: 2816736
Facts & features
Interior
Bedrooms & bathrooms
- Bedrooms: 4
- Bathrooms: 5
- Full bathrooms: 3
- 1/2 bathrooms: 2
- Main level bedrooms: 1
Bedroom 1
- Area: 320 Square Feet
- Dimensions: 20x16
Bedroom 2
- Features: Walk-In Closet(s)
- Level: Walk-In Closet(s)
- Area: 238 Square Feet
- Dimensions: 17x14
Bedroom 3
- Features: Walk-In Closet(s)
- Level: Walk-In Closet(s)
- Area: 156 Square Feet
- Dimensions: 13x12
Bedroom 4
- Area: 156 Square Feet
- Dimensions: 13x12
Bonus room
- Features: Over Garage
- Level: Over Garage
- Area: 575 Square Feet
- Dimensions: 25x23
Den
- Area: 345 Square Feet
- Dimensions: 23x15
Dining room
- Features: Formal
- Level: Formal
- Area: 208 Square Feet
- Dimensions: 16x13
Kitchen
- Features: Pantry
- Level: Pantry
- Area: 195 Square Feet
- Dimensions: 15x13
Living room
- Features: Formal
- Level: Formal
- Area: 224 Square Feet
- Dimensions: 14x16
Heating
- Central, Heat Pump
Cooling
- Central Air, Electric
Appliances
- Included: Dishwasher, Disposal, Microwave, Double Oven, Electric Oven, Cooktop
- Laundry: Washer Hookup
Features
- Entrance Foyer, Walk-In Closet(s)
- Flooring: Wood, Tile
- Basement: Crawl Space
- Number of fireplaces: 1
- Fireplace features: Den
Interior area
- Total structure area: 4,344
- Total interior livable area: 4,344 sqft
- Finished area above ground: 4,344
Property
Parking
- Total spaces: 7
- Parking features: Garage Door Opener, Garage Faces Side, Asphalt
- Garage spaces: 2
- Uncovered spaces: 5
Features
- Levels: Two
- Stories: 2
- Patio & porch: Porch, Covered, Patio
- Has view: Yes
- View description: Valley
Lot
- Size: 5.42 Acres
- Features: Level
Details
- Additional structures: Storage Building
- Parcel number: 106 00608 000
- Special conditions: Standard
Construction
Type & style
- Home type: SingleFamily
- Architectural style: Traditional
- Property subtype: Single Family Residence, Residential
Materials
- Brick
- Roof: Shingle
Condition
- New construction: No
- Year built: 2000
Utilities & green energy
- Sewer: Septic Tank Available
- Water: Public
- Utilities for property: Electricity Available, Water Available, Cable Connected
Green energy
- Energy efficient items: Windows
Community & neighborhood
Security
- Security features: Security System, Smoke Detector(s), Smart Camera(s)/Recording
Location
- Region: Gallatin
- Subdivision: -
Price history
| Date | Event | Price |
|---|---|---|
| 7/9/2025 | Sold | $1,095,000-2.1%$252/sqft |
Source: | ||
| 7/8/2025 | Pending sale | $1,119,000$258/sqft |
Source: | ||
| 5/9/2025 | Contingent | $1,119,000$258/sqft |
Source: | ||
| 4/11/2025 | Price change | $1,119,000-2.7%$258/sqft |
Source: | ||
| 11/26/2024 | Listed for sale | $1,150,000+24.9%$265/sqft |
Source: | ||
Public tax history
| Year | Property taxes | Tax assessment |
|---|---|---|
| 2025 | $3,314 | $233,225 |
| 2024 | $3,314 +21.6% | $233,225 +92.7% |
| 2023 | $2,726 -0.4% | $121,050 -75% |
Find assessor info on the county website
Neighborhood: 37066
Nearby schools
GreatSchools rating
- 5/10Benny C. Bills Elementary SchoolGrades: PK-5Distance: 4.2 mi
- 4/10Joe Shafer Middle SchoolGrades: 6-8Distance: 3.8 mi
- 5/10Gallatin Senior High SchoolGrades: 9-12Distance: 6.2 mi
Schools provided by the listing agent
- Elementary: Benny C. Bills Elementary School
- Middle: Joe Shafer Middle School
- High: Gallatin Senior High School
Source: RealTracs MLS as distributed by MLS GRID. This data may not be complete. We recommend contacting the local school district to confirm school assignments for this home.
Get a cash offer in 3 minutes
Find out how much your home could sell for in as little as 3 minutes with a no-obligation cash offer.
Estimated market value$1,098,600
Get a cash offer in 3 minutes
Find out how much your home could sell for in as little as 3 minutes with a no-obligation cash offer.
Estimated market value
$1,098,600
