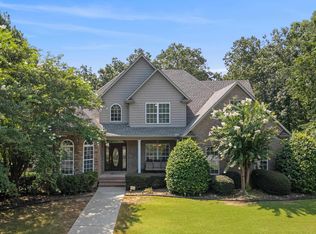Sold for $508,000
$508,000
149 Canter Way, Alabaster, AL 35007
3beds
2,758sqft
Single Family Residence
Built in 1999
0.74 Acres Lot
$480,600 Zestimate®
$184/sqft
$2,374 Estimated rent
Home value
$480,600
$452,000 - $509,000
$2,374/mo
Zestimate® history
Loading...
Owner options
Explore your selling options
What's special
Fantastic opportunity to own this beautiful one level 3 bedroom, 3 1/2 bath full brick home with bonus room in basement. Beautiful corner lot. 2 car main level garage, plus basement garage that will accommodate 4 cars. Basement has a dream workshop!! Beautiful hardwood floors, gas log fireplace and relaxing SUNROOM. Kitchen with lots of beautiful cabinets, solid surface countertops, breakfast bar as well as eat in area. LARGE laundry area on main level with 1/2 bath. Wonderful primary suite with attached bath with jetted tub and separate shower, plus EXTRA large walk in closet. Walk up attic storage. Storage in basement and underneath sunroom. You will love entertaining in this light and airy home with peaceful surroundings!!
Zillow last checked: 8 hours ago
Listing updated: June 29, 2025 at 02:26pm
Listed by:
Debbie Stallings 205-369-9535,
Five Star Real Estate, LLC
Bought with:
Richard Smith
Alpha Smith Realty Group LLC
Source: GALMLS,MLS#: 21413331
Facts & features
Interior
Bedrooms & bathrooms
- Bedrooms: 3
- Bathrooms: 4
- Full bathrooms: 3
- 1/2 bathrooms: 1
Primary bedroom
- Level: First
Bedroom 1
- Level: First
Bedroom 2
- Level: First
Primary bathroom
- Level: First
Bathroom 1
- Level: First
Bathroom 3
- Level: Basement
Dining room
- Level: First
Kitchen
- Level: First
Basement
- Area: 288
Heating
- Central
Cooling
- Central Air, Dual
Appliances
- Included: Electric Cooktop, Dishwasher, Microwave, Electric Oven, Plumbed for Gas in Kit, Tankless Water Heater
- Laundry: Electric Dryer Hookup, Floor Drain, Washer Hookup, Main Level, Laundry Room, Laundry (ROOM), Yes
Features
- Recessed Lighting, Workshop (INT), Crown Molding, Smooth Ceilings, Linen Closet, Separate Shower, Tub/Shower Combo, Walk-In Closet(s)
- Flooring: Carpet, Hardwood, Tile
- Doors: French Doors
- Basement: Full,Finished,Concrete
- Attic: Walk-up,Yes
- Number of fireplaces: 1
- Fireplace features: Brick (FIREPL), Gas Log, Insert, Great Room, Gas
Interior area
- Total interior livable area: 2,758 sqft
- Finished area above ground: 2,470
- Finished area below ground: 288
Property
Parking
- Total spaces: 6
- Parking features: Attached, Basement, Driveway, Lower Level, Parking (MLVL), Garage Faces Side
- Attached garage spaces: 6
- Has uncovered spaces: Yes
Features
- Levels: One
- Stories: 1
- Patio & porch: Open (DECK), Deck
- Pool features: None
- Has spa: Yes
- Spa features: Bath
- Fencing: Fenced
- Has view: Yes
- View description: None
- Waterfront features: No
Lot
- Size: 0.74 Acres
Details
- Parcel number: 223054991041.000
- Special conditions: N/A
- Other equipment: Intercom
Construction
Type & style
- Home type: SingleFamily
- Property subtype: Single Family Residence
Materials
- Brick
- Foundation: Basement
Condition
- Year built: 1999
Utilities & green energy
- Sewer: Septic Tank
- Water: Public
- Utilities for property: Underground Utilities
Community & neighborhood
Security
- Security features: Safe Room/Storm Cellar
Location
- Region: Alabaster
- Subdivision: Saddle Lake Farms
HOA & financial
HOA
- Has HOA: Yes
- HOA fee: $480 annually
- Services included: Maintenance Grounds, Utilities for Comm Areas
Other
Other facts
- Price range: $508K - $508K
Price history
| Date | Event | Price |
|---|---|---|
| 5/9/2025 | Sold | $508,000-3.2%$184/sqft |
Source: | ||
| 4/1/2025 | Pending sale | $525,000$190/sqft |
Source: | ||
| 3/27/2025 | Listed for sale | $525,000+51.1%$190/sqft |
Source: | ||
| 6/26/2012 | Sold | --0 |
Source: Agent Provided Report a problem | ||
| 8/11/2008 | Sold | $347,500+3.8%$126/sqft |
Source: Public Record Report a problem | ||
Public tax history
| Year | Property taxes | Tax assessment |
|---|---|---|
| 2025 | $2,327 +1.1% | $43,860 +1.1% |
| 2024 | $2,303 +6.7% | $43,400 +6.6% |
| 2023 | $2,158 +5.1% | $40,720 +5% |
Find assessor info on the county website
Neighborhood: 35007
Nearby schools
GreatSchools rating
- 4/10Elvin Hill Elementary SchoolGrades: K-5Distance: 10.6 mi
- 5/10Columbiana Middle SchoolGrades: 6-8Distance: 9.4 mi
- 3/10Shelby Co High SchoolGrades: 9-12Distance: 10.4 mi
Schools provided by the listing agent
- Elementary: Meadowview
- Middle: Thompson
- High: Thompson
Source: GALMLS. This data may not be complete. We recommend contacting the local school district to confirm school assignments for this home.
Get a cash offer in 3 minutes
Find out how much your home could sell for in as little as 3 minutes with a no-obligation cash offer.
Estimated market value$480,600
Get a cash offer in 3 minutes
Find out how much your home could sell for in as little as 3 minutes with a no-obligation cash offer.
Estimated market value
$480,600
