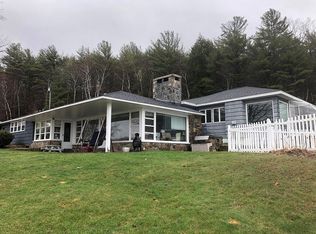Closed
Listed by:
Alan DiStasio,
Williamson Group Sothebys Intl. Realty Phone:603-359-1068
Bought with: LIG Properties, LLC
$950,000
149 Cat Hole Road, Claremont, NH 03743
3beds
4,475sqft
Single Family Residence
Built in 1994
79.7 Acres Lot
$955,900 Zestimate®
$212/sqft
$4,504 Estimated rent
Home value
$955,900
$784,000 - $1.17M
$4,504/mo
Zestimate® history
Loading...
Owner options
Explore your selling options
What's special
Complete privacy and long-range views only begin to tell the story of this exceptional property. The architecturally designed home features cherry woodwork throughout, including moldings, solid doors, built-in cabinetry, and flooring. A massive stone fireplace dominates the great room, which offers westerly views including Mt. Ascutney. The cherry and granite eat-in kitchen is equipped with a Vulcan range, a Sub-Zero side-by-side refrigerator, and custom movable island. All three bedrooms include ensuite bathrooms. The primary bedroom also boasts a walk-in closet with built-in cherry cabinetry, an accessible shower, and heated towel rack. The library, located just off the great room, is filled with custom cherry bookshelves. A spacious second-floor bonus room could serve as a media room, art studio, office, gym, or? A full bath and loft space complete the second floor. The expansive basement features direct outdoor access through custom-built barn doors and is large enough to accommodate multiple cars, ATVs, or snowmobiles. Town owned multi-use trails are located nearby. A whole-house generator is also located in the basement. The attached three-car garage is heated. A large 36' x 27' three-bay barn with a second story completes this unique offering. Additional 14.76 lot for sale across the street - MLS# 5250634 Showings Start Saturday July, 26th.
Zillow last checked: 8 hours ago
Listing updated: September 06, 2025 at 02:33pm
Listed by:
Alan DiStasio,
Williamson Group Sothebys Intl. Realty Phone:603-359-1068
Bought with:
Jacob Watson
LIG Properties, LLC
Source: PrimeMLS,MLS#: 5052947
Facts & features
Interior
Bedrooms & bathrooms
- Bedrooms: 3
- Bathrooms: 4
- Full bathrooms: 2
- 3/4 bathrooms: 2
Heating
- Oil, Wood, Baseboard, Forced Air
Cooling
- Central Air
Appliances
- Included: Dishwasher, Disposal, Range Hood, Electric Range, Refrigerator, Washer
- Laundry: 1st Floor Laundry
Features
- Ceiling Fan(s), Hearth, Kitchen Island, Kitchen/Dining, Primary BR w/ BA, Natural Light, Indoor Storage, Vaulted Ceiling(s), Walk-In Closet(s)
- Flooring: Ceramic Tile, Hardwood, Vinyl
- Basement: Concrete,Concrete Floor,Daylight,Full,Interior Stairs,Storage Space,Walkout,Interior Access,Exterior Entry,Interior Entry
- Number of fireplaces: 1
- Fireplace features: Fireplace Screens/Equip, Wood Burning, 1 Fireplace
Interior area
- Total structure area: 7,335
- Total interior livable area: 4,475 sqft
- Finished area above ground: 3,655
- Finished area below ground: 820
Property
Parking
- Total spaces: 3
- Parking features: Gated, Paved, Direct Entry, Heated Garage, Driveway, On Site, Parking Spaces 3 - 5
- Garage spaces: 3
- Has uncovered spaces: Yes
Accessibility
- Accessibility features: 1st Floor 3/4 Bathroom, 1st Floor Bedroom, 1st Floor Hrd Surfce Flr, Accessibility Features, Bathroom w/Roll-in Shower, Grab Bars in Bathroom, Hard Surface Flooring, Paved Parking, 1st Floor Laundry
Features
- Levels: One and One Half
- Stories: 1
- Exterior features: Deck
- Has view: Yes
- View description: Mountain(s)
Lot
- Size: 79.70 Acres
- Features: Open Lot, Secluded, Sloped, Views, Wooded
Details
- Additional structures: Barn(s)
- Parcel number: CLMNM74L4
- Zoning description: AR
- Other equipment: Standby Generator
Construction
Type & style
- Home type: SingleFamily
- Architectural style: Contemporary
- Property subtype: Single Family Residence
Materials
- Steel Frame, Timber Frame, Wood Frame, Stone Exterior
- Foundation: Poured Concrete, Concrete Slab
- Roof: Standing Seam
Condition
- New construction: No
- Year built: 1994
Utilities & green energy
- Electric: 100 Amp Service, 200+ Amp Service, Underground
- Sewer: 1500+ Gallon, Concrete, On-Site Septic Exists, Private Sewer
- Utilities for property: Cable at Site, Underground Utilities
Community & neighborhood
Security
- Security features: Security, Security System, Smoke Detector(s)
Location
- Region: Claremont
Other
Other facts
- Road surface type: Paved
Price history
| Date | Event | Price |
|---|---|---|
| 9/5/2025 | Sold | $950,000-4.6%$212/sqft |
Source: | ||
| 7/23/2025 | Listed for sale | $995,500$222/sqft |
Source: | ||
Public tax history
| Year | Property taxes | Tax assessment |
|---|---|---|
| 2024 | $19,599 +5.3% | $669,830 |
| 2023 | $18,621 -2.3% | $669,830 +46.5% |
| 2022 | $19,060 +1.6% | $457,290 -0.1% |
Find assessor info on the county website
Neighborhood: 03743
Nearby schools
GreatSchools rating
- 5/10Disnard Elementary SchoolGrades: K-5Distance: 1.7 mi
- 2/10Claremont Middle SchoolGrades: 6-8Distance: 2.4 mi
- 1/10Stevens High SchoolGrades: 9-12Distance: 2.2 mi
Schools provided by the listing agent
- Middle: Claremont Middle School
- High: Stevens High School
- District: Claremont Sch District SAU #6
Source: PrimeMLS. This data may not be complete. We recommend contacting the local school district to confirm school assignments for this home.
Get pre-qualified for a loan
At Zillow Home Loans, we can pre-qualify you in as little as 5 minutes with no impact to your credit score.An equal housing lender. NMLS #10287.
