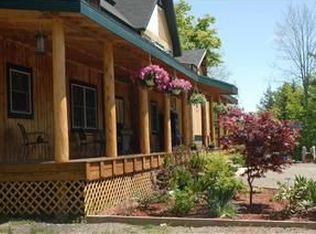A 2-bedroom Chalet-style home on 10.3 mostly wooded acres. Offers an open floor plan featuring kitchen, living area with wood stove on brick hearth and wall-mount propane furnace, and half-bath. The second floor has 2 bedrooms and full bath. Wraparound porch/deck looks over front yard. Easy access from I-91 and close to year-round activities at Jay Peak Resort. Would make a great second home or primary residence!
This property is off market, which means it's not currently listed for sale or rent on Zillow. This may be different from what's available on other websites or public sources.

