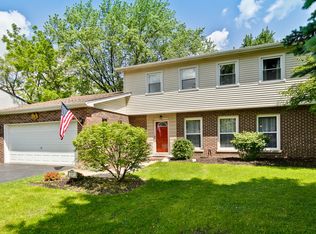Wonderful opportunity to own this beautiful traditionally laid out home with newly remodeled spacious kitchen with stainless steel appliances, granite top and back splash and nice large picture window. Yard is gorgeous extension for outdoor entertaining. Much loved home Kitchen slider is new, as well as window in kitchen. Roof under 10 years, all other windows approximately 6 years old. First floor laundry room. Wood floors under carpeting in bedrooms.
This property is off market, which means it's not currently listed for sale or rent on Zillow. This may be different from what's available on other websites or public sources.

