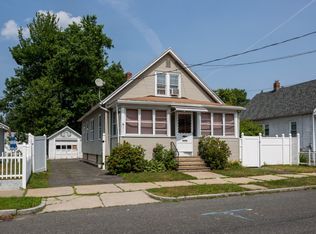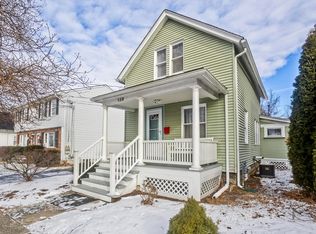Welcome home to this picture-perfect Cape-style home located in the Liberty Heights section of Springfield!! Every room has been thoughtfully designed and renovated with function and style!! The sun-drenched, three-season front porch is the perfect spot to enjoy your morning coffee or a good book. The spacious open floor plan allows for plenty of seating in the living room as well as a separate dining area. The bright, retro-style kitchen will make anyone want to cook with its utilization of counter space and pantry storage. Two generous-sized bedrooms as well as a full bath are also located on the first floor. Upstairs, an open loft is the perfect nook for a home office/library. Two more bedrooms and another full bath are located on the second floor. Watch movies, play video games or let the kids play in the fantastic finished game room in the basement. Gas heat, two-car garage with storage & outdoor fire pit round out the fantastic features of this move-in ready home!! Don't wait!!!
This property is off market, which means it's not currently listed for sale or rent on Zillow. This may be different from what's available on other websites or public sources.


