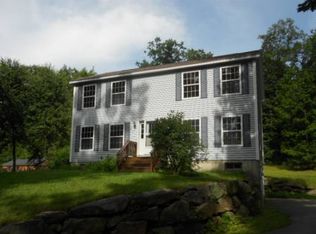Closed
Listed by:
Linda Porter,
The Aland Realty Group 603-501-0463
Bought with: BHHS Verani Seacoast
$630,000
149 Exeter Road, Newmarket, NH 03857
3beds
2,124sqft
Ranch
Built in 1954
9 Acres Lot
$657,800 Zestimate®
$297/sqft
$3,083 Estimated rent
Home value
$657,800
$605,000 - $717,000
$3,083/mo
Zestimate® history
Loading...
Owner options
Explore your selling options
What's special
This is it! The First time on the market, since built in 1954! With a well thought out addition, new windows and porch added in the late 1990's. This gorgeous, well maintained, improved and cared for home is on 9 acres of land with 295 feet of road frontage, public water/ sewer in Newmarket! This property has it all! A comfy covered front porch with room for sitting and enjoying nature, an amazing stone fireplace, french doors from the kitchen into dining room and access to the large deck in the back of the house. The heart of this home is certainly the kitchen, full of sunlight from its large windows, a large island for meal prep and serving, tons of cabinets for all your storage needs as well as a lovely spot for your table to enjoy your meals together. Hardwood floors give a warm welcome as you move throughout the home. A large primary bedroom suite with a generous bathroom with laundry. Two additional and spacious bedrooms that are bright and cheery one with access to the porch! A fantastic bonus room in the lower level with full windows and another generous closet, all ready for your home office, playroom, craft room, gym or whatever needs you may have. The walkout basement has plenty of room for storage or more room to grow and a 2 car garage to keep your cars away from the weather!
Zillow last checked: 8 hours ago
Listing updated: November 20, 2024 at 12:28pm
Listed by:
Linda Porter,
The Aland Realty Group 603-501-0463
Bought with:
Mary Strathern
BHHS Verani Seacoast
Source: PrimeMLS,MLS#: 5015964
Facts & features
Interior
Bedrooms & bathrooms
- Bedrooms: 3
- Bathrooms: 2
- Full bathrooms: 1
- 3/4 bathrooms: 1
Heating
- Oil, Baseboard, Hot Water
Cooling
- None
Appliances
- Included: Dishwasher, Disposal, Dryer, Electric Range, Refrigerator, Washer
Features
- Flooring: Ceramic Tile, Hardwood, Laminate
- Basement: Concrete,Partially Finished,Walkout,Exterior Entry,Basement Stairs,Walk-Out Access
Interior area
- Total structure area: 2,756
- Total interior livable area: 2,124 sqft
- Finished area above ground: 1,716
- Finished area below ground: 408
Property
Parking
- Total spaces: 2
- Parking features: Paved
- Garage spaces: 2
Features
- Levels: One
- Stories: 1
- Exterior features: Deck
- Frontage length: Road frontage: 295
Lot
- Size: 9 Acres
- Features: Country Setting, Wooded
Details
- Parcel number: NMARMU5B11L
- Zoning description: R2
Construction
Type & style
- Home type: SingleFamily
- Architectural style: Ranch
- Property subtype: Ranch
Materials
- Wood Frame, Vinyl Siding
- Foundation: Concrete
- Roof: Metal
Condition
- New construction: No
- Year built: 1954
Utilities & green energy
- Electric: 200+ Amp Service
- Sewer: Public Sewer
- Utilities for property: Cable at Site, Underground Utilities
Community & neighborhood
Location
- Region: Newmarket
Other
Other facts
- Road surface type: Paved
Price history
| Date | Event | Price |
|---|---|---|
| 11/20/2024 | Sold | $630,000+0.6%$297/sqft |
Source: | ||
| 9/25/2024 | Listed for sale | $626,000+248%$295/sqft |
Source: | ||
| 8/30/2012 | Sold | $179,900$85/sqft |
Source: Public Record Report a problem | ||
Public tax history
| Year | Property taxes | Tax assessment |
|---|---|---|
| 2024 | $8,065 -2.5% | $468,900 +67.2% |
| 2023 | $8,269 +9.3% | $280,400 |
| 2022 | $7,568 +5.4% | $280,400 -0.6% |
Find assessor info on the county website
Neighborhood: 03857
Nearby schools
GreatSchools rating
- 9/10Newmarket Elementary SchoolGrades: PK-5Distance: 1 mi
- 4/10Newmarket Jr.-Sr. High (Elem)Grades: 6-8Distance: 1 mi
- 7/10Newmarket Jr.-Sr. High SchoolGrades: 9-12Distance: 1 mi
Get a cash offer in 3 minutes
Find out how much your home could sell for in as little as 3 minutes with a no-obligation cash offer.
Estimated market value$657,800
Get a cash offer in 3 minutes
Find out how much your home could sell for in as little as 3 minutes with a no-obligation cash offer.
Estimated market value
$657,800
