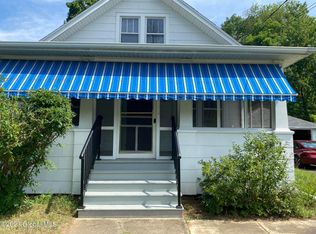Closed
$415,000
149 Guideboard Road, Waterford, NY 12188
3beds
1,443sqft
Single Family Residence, Residential
Built in 1947
0.5 Acres Lot
$437,800 Zestimate®
$288/sqft
$2,298 Estimated rent
Home value
$437,800
Estimated sales range
Not available
$2,298/mo
Zestimate® history
Loading...
Owner options
Explore your selling options
What's special
Step into the charm of a solid 1947-built home with all the modern touches you've been looking for. This 1,443 sq ft modern ''farmhouse'' style beautifully blends vintage character with updated style. Original front door still intact! Featuring Acacia hardwood floors, an open-concept kitchen perfect for entertaining, and timeless design elements throughout. The expansive upstairs primary suite offers a peaceful retreat with a spa-like walk-in shower, generous walk-in closet, and convenient in-suite laundry w/ classic exposed brick. Enjoy the outdoors in a huge backyard with space to garden, play, or unwind, plus a two-car detached garage for all your storage and parking needs. Low taxes, too! This one has the warmth of yesterday and the comforts of today...don't miss out!
Zillow last checked: 8 hours ago
Listing updated: May 19, 2025 at 01:18pm
Listed by:
Amanda Penrose 518-760-1050,
Coldwell Banker Prime Properties
Bought with:
Casey L Close, 10401324219
Coldwell Banker Prime Properties
Source: Global MLS,MLS#: 202514899
Facts & features
Interior
Bedrooms & bathrooms
- Bedrooms: 3
- Bathrooms: 2
- Full bathrooms: 2
Primary bedroom
- Level: Second
Bedroom
- Level: First
Bedroom
- Level: First
Primary bathroom
- Level: Second
Full bathroom
- Level: First
Kitchen
- Level: First
Living room
- Level: First
Other
- Description: W/I closet, previously a 4th bedroom
- Level: Second
Heating
- Forced Air, Natural Gas
Cooling
- Central Air, Ductless
Appliances
- Included: Dishwasher, Oven, Range, Range Hood, Refrigerator, Washer/Dryer, Water Softener
- Laundry: Laundry Closet, Upper Level
Features
- Walk-In Closet(s), Ceramic Tile Bath, Eat-in Kitchen, Kitchen Island
- Flooring: Wood, Ceramic Tile
- Doors: French Doors
- Basement: Full,Sump Pump,Unfinished
Interior area
- Total structure area: 1,443
- Total interior livable area: 1,443 sqft
- Finished area above ground: 1,443
- Finished area below ground: 0
Property
Parking
- Total spaces: 6
- Parking features: Paved, Detached, Driveway, Garage Door Opener
- Garage spaces: 2
- Has uncovered spaces: Yes
Features
- Patio & porch: Rear Porch, Covered, Patio
- Fencing: Fenced,Privacy
- Has view: Yes
- View description: Trees/Woods
Lot
- Size: 0.50 Acres
- Features: Cleared
Details
- Additional structures: Garage(s)
- Parcel number: 279.3122
- Special conditions: Standard
Construction
Type & style
- Home type: SingleFamily
- Architectural style: Traditional
- Property subtype: Single Family Residence, Residential
Materials
- Vinyl Siding
- Foundation: Block
- Roof: Metal,Shingle
Condition
- Updated/Remodeled
- New construction: No
- Year built: 1947
Utilities & green energy
- Electric: 150 Amp Service
- Sewer: Public Sewer
- Water: Public
Community & neighborhood
Location
- Region: Waterford
Price history
| Date | Event | Price |
|---|---|---|
| 5/19/2025 | Sold | $415,000+12.2%$288/sqft |
Source: | ||
| 4/11/2025 | Pending sale | $369,900$256/sqft |
Source: | ||
| 4/9/2025 | Listed for sale | $369,900+21.3%$256/sqft |
Source: | ||
| 2/18/2021 | Sold | $305,000$211/sqft |
Source: | ||
| 11/16/2020 | Pending sale | $305,000$211/sqft |
Source: | ||
Public tax history
| Year | Property taxes | Tax assessment |
|---|---|---|
| 2024 | -- | $82,600 |
| 2023 | -- | $82,600 |
| 2022 | -- | $82,600 |
Find assessor info on the county website
Neighborhood: 12188
Nearby schools
GreatSchools rating
- 5/10Shatekon Elementary SchoolGrades: K-5Distance: 3.3 mi
- 7/10Koda Middle SchoolGrades: 6-8Distance: 4.4 mi
- 8/10Shenendehowa High SchoolGrades: 9-12Distance: 3.9 mi
Schools provided by the listing agent
- Elementary: Shatekon
- High: Shenendehowa
Source: Global MLS. This data may not be complete. We recommend contacting the local school district to confirm school assignments for this home.
