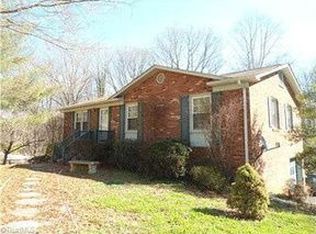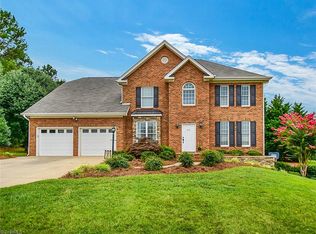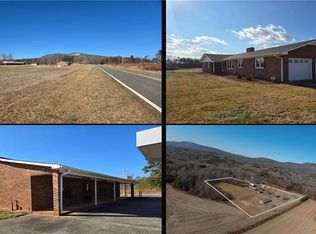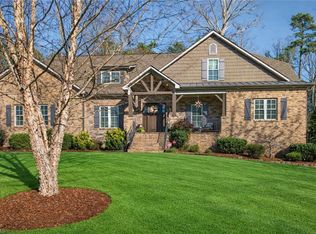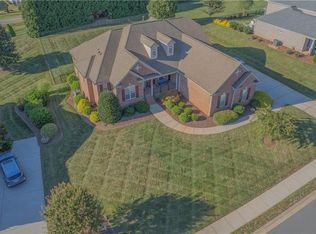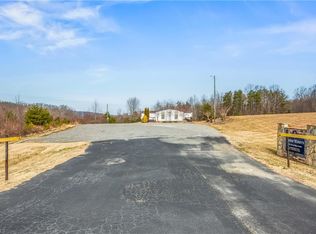This magnificent one of a kind custom all brick home built in 2023 has been meticulously maintained with many custom upgrades inside and out! Open floor plan is seamlessly integrated creating a cohesive and inviting atmosphere. Kitchen boasts modern appliances, abundant cabinetry, and a huge center island. The primary bedroom features ample closet space and an en-suite bathroom with dual vanities. The two additional bedrooms are generously sized and provide flexibility for a home office, nursery, or guest quarters. Spacious attached two car garage plus the detached brick three car garage building adds plenty of room for all of your toys and tools! This home is situated on a fenced in one acre lot in a prestigious location with no HOA and presents a versatile and comfortable living environment suitable for a variety of lifestyles. Easy drive to many locations in NC for work or play! 20 mins to downtown Winston Salem, 45 mins to Greensboro, 2 hrs to the mountains and 4 hrs to the beach!
Pending
$750,000
149 Helsabeck Rd, King, NC 27021
3beds
2,650sqft
Est.:
Stick/Site Built, Residential, Single Family Residence
Built in 2023
1 Acres Lot
$720,500 Zestimate®
$--/sqft
$-- HOA
What's special
Modern appliancesCustom all brick homeOpen floor planHuge center islandAmple closet spaceTwo additional bedroomsAbundant cabinetry
- 316 days |
- 59 |
- 1 |
Zillow last checked: 8 hours ago
Listing updated: December 23, 2025 at 09:14pm
Listed by:
Sue Shults 336-989-8597,
Coldwell Banker Realty
Source: Triad MLS,MLS#: 1177225 Originating MLS: Winston-Salem
Originating MLS: Winston-Salem
Facts & features
Interior
Bedrooms & bathrooms
- Bedrooms: 3
- Bathrooms: 3
- Full bathrooms: 2
- 1/2 bathrooms: 1
- Main level bathrooms: 3
Primary bedroom
- Level: Main
- Dimensions: 21.17 x 17.83
Bedroom 2
- Level: Main
- Dimensions: 11.75 x 11.83
Bedroom 3
- Level: Main
- Dimensions: 11.67 x 10.92
Dining room
- Level: Main
- Dimensions: 13.67 x 11.92
Enclosed porch
- Level: Main
- Dimensions: 11.58 x 24.67
Entry
- Level: Main
- Dimensions: 13.42 x 8
Kitchen
- Level: Main
- Dimensions: 20 x 15.17
Laundry
- Level: Main
- Dimensions: 5.33 x 9.33
Living room
- Level: Main
- Dimensions: 19 x 21.33
Other
- Level: Main
- Dimensions: 5.33 x 9.92
Heating
- Heat Pump, Electric
Cooling
- Central Air
Appliances
- Included: Appliance Center, Microwave, Oven, Built-In Range, Cooktop, Dishwasher, Disposal, Exhaust Fan, Range Hood, Electric Water Heater
- Laundry: Dryer Connection, Main Level, Washer Hookup
Features
- Ceiling Fan(s), Dead Bolt(s), Freestanding Tub, Kitchen Island, Pantry, Separate Shower, Vaulted Ceiling(s), Wet Bar
- Flooring: Engineered Hardwood, Tile, Wood
- Basement: Crawl Space
- Number of fireplaces: 1
- Fireplace features: Blower Fan, Gas Log, Living Room
Interior area
- Total structure area: 2,650
- Total interior livable area: 2,650 sqft
- Finished area above ground: 2,650
Property
Parking
- Total spaces: 5
- Parking features: Driveway, Garage, Lighted, Paved, Garage Door Opener, Attached, Detached
- Attached garage spaces: 5
- Has uncovered spaces: Yes
Features
- Levels: One
- Stories: 1
- Patio & porch: Porch
- Exterior features: Lighting
- Pool features: None
- Fencing: Fenced
Lot
- Size: 1 Acres
- Features: Cleared, Level, Not in Flood Zone, Flat
Details
- Parcel number: 6902638911
- Zoning: RS20
- Special conditions: Owner Sale
Construction
Type & style
- Home type: SingleFamily
- Property subtype: Stick/Site Built, Residential, Single Family Residence
Materials
- Brick
Condition
- Year built: 2023
Utilities & green energy
- Sewer: Septic Tank
- Water: Public
Community & HOA
Community
- Security: Security System, Smoke Detector(s)
HOA
- Has HOA: No
Location
- Region: King
Financial & listing details
- Tax assessed value: $662,100
- Annual tax amount: $5,449
- Date on market: 4/13/2025
- Cumulative days on market: 289 days
- Listing agreement: Exclusive Right To Sell
- Listing terms: Cash,Conventional,FHA,USDA Loan,VA Loan
Estimated market value
$720,500
$684,000 - $757,000
$2,663/mo
Price history
Price history
| Date | Event | Price |
|---|---|---|
| 11/27/2025 | Pending sale | $750,000 |
Source: | ||
| 7/9/2025 | Price change | $750,000-6.1% |
Source: | ||
| 4/14/2025 | Listed for sale | $799,000+42.9% |
Source: | ||
| 5/9/2023 | Sold | $559,000 |
Source: | ||
| 3/26/2023 | Pending sale | $559,000 |
Source: | ||
| 3/12/2023 | Listed for sale | $559,000+5.5% |
Source: | ||
| 9/7/2022 | Listing removed | $529,900 |
Source: | ||
| 8/23/2022 | Listed for sale | $529,900+215.4% |
Source: | ||
| 6/28/2012 | Sold | $168,000-6.6%$63/sqft |
Source: Public Record Report a problem | ||
| 3/18/2012 | Price change | $179,900-0.6%$68/sqft |
Source: Linda Lane Realty, LLC #623508 Report a problem | ||
| 2/28/2012 | Price change | $180,999-4.7%$68/sqft |
Source: Linda Lane Realty, LLC #623508 Report a problem | ||
| 1/6/2012 | Price change | $189,900-2.4%$72/sqft |
Source: Linda Lane Realty, LLC #623508 Report a problem | ||
| 11/5/2011 | Price change | $194,500-2.5%$73/sqft |
Source: Linda Lane Realty, LLC #623508 Report a problem | ||
| 9/20/2011 | Listed for sale | $199,500+7.8%$75/sqft |
Source: Linda Lane Realty, LLC #623508 Report a problem | ||
| 5/28/2003 | Sold | $185,000 |
Source: | ||
Public tax history
Public tax history
| Year | Property taxes | Tax assessment |
|---|---|---|
| 2024 | $5,449 +22.8% | $461,800 +17.6% |
| 2023 | $4,439 +1022.3% | $392,800 +1022.3% |
| 2022 | $396 | $35,000 |
| 2021 | $396 +21.8% | $35,000 +16.7% |
| 2020 | $325 | $30,000 -84.4% |
| 2019 | -- | $192,200 |
| 2018 | $2,080 | $192,200 |
| 2017 | $2,080 +1.9% | $192,200 +1.9% |
| 2016 | $2,042 | $188,700 |
| 2015 | $2,042 -4.2% | $188,700 |
| 2014 | $2,131 | $188,700 -7.9% |
| 2012 | -- | $204,900 |
| 2009 | -- | $204,900 +10.9% |
| 2008 | -- | $184,700 |
| 2005 | $110,820 | $184,700 +8.9% |
| 2002 | -- | $169,600 |
Find assessor info on the county website
BuyAbility℠ payment
Est. payment
$3,901/mo
Principal & interest
$3513
Property taxes
$388
Climate risks
Neighborhood: 27021
Nearby schools
GreatSchools rating
- 7/10Poplar Springs Elementary SchoolGrades: PK-5Distance: 1 mi
- 9/10Chestnut Grove MiddleGrades: 6-8Distance: 3.8 mi
- 7/10West Stokes HighGrades: 9-12Distance: 3.6 mi
Schools provided by the listing agent
- Elementary: Poplar Springs
- Middle: Chestnut Grove
- High: West Stokes
Source: Triad MLS. This data may not be complete. We recommend contacting the local school district to confirm school assignments for this home.
