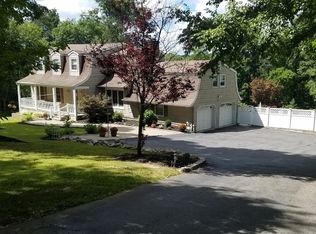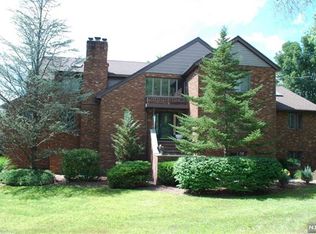An entertainers dream home! Fabulous 4 bedroom, 3.5 bath colonial on 3+ acres of scenic parklike property. The foyer opens to a spacious living room which leads to the formal dining room. The eat-in kitchen has a center island with seating, granite countertops, stainless steel appliances and a bay window offering lots of natural light. The family rm includes a brick fireplace w/ wood burning insert. Upstairs is the master bedroom with en-suite full bathroom, as well as three additional bedrooms and another full bath. The finished basement has a large wet bar with seating open to the rec room. Also a full bath & lots of storage. The 3 tiered deck is built around the above ground pool and overlooks the flat backyard. The roof, siding, windows and HVAC were all updated in 2016. All this & only 2 miles to Rt.23!
This property is off market, which means it's not currently listed for sale or rent on Zillow. This may be different from what's available on other websites or public sources.


