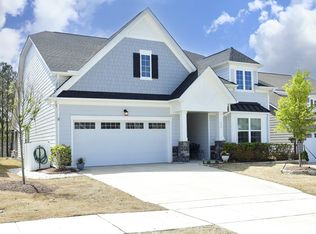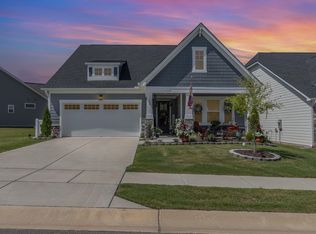Sold for $480,000 on 09/04/25
$480,000
149 Ivory Ln, Raleigh, NC 27610
2beds
1,885sqft
Single Family Residence, Residential
Built in 2020
6,098.4 Square Feet Lot
$481,500 Zestimate®
$255/sqft
$2,144 Estimated rent
Home value
$481,500
$457,000 - $506,000
$2,144/mo
Zestimate® history
Loading...
Owner options
Explore your selling options
What's special
Discover the perfect blend of comfort, style, and low-maintenance living in this beautifully maintained ranch home, located in the highly desirable Auburn Village, an Active Adult 55+ Community! Built by Lennar in 2020, this popular Harley floor plan offers spacious, one-level living designed with both elegance and practicality in mind. Step into a light-filled, open-concept main living area featuring luxury vinyl plank flooring, crown molding, and a cozy fireplace, all complemented by a wall of windows that frame serene, wooded views. The gourmet kitchen is a chef's delight, showcasing stainless steel appliances, quartz countertops, a large center island with bar seating, walk-in pantry, and a sunny dining area perfect for everyday meals or entertaining guests. Retreat to the private owner's suite with a tray ceiling, crown molding, generous walk-in closet, and a spa-inspired en-suite bath featuring a double vanity, and a separate walk-in shower. A spacious second bedroom and nearby full bath provide comfort for guests, while the dedicated home office with double French doors adds the flexibility to work or unwind in peace. Additional features include a laundry room with utility sink, a convenient drop zone at the garage entry, and a screened porch that opens to a custom stone patio, ideal for relaxing or hosting gatherings with nature as your backdrop. Enjoy direct access to scenic neighborhood trails right from your backyard! Auburn Village residents enjoy exclusive amenities including a clubhouse with fitness center, swimming pool, walking trails, and a tranquil community pond. All just minutes from shopping, dining, and easy access to US-70 and I-40 for quick commutes. Don't miss this rare opportunity to own a move-in-ready gem in one of the area's most vibrant 55+ communities!
Zillow last checked: 8 hours ago
Listing updated: October 28, 2025 at 01:06am
Listed by:
Linda Trevor 919-730-7746,
Compass -- Cary
Bought with:
Brandon Bartholomew, 319940
RE/MAX EXECUTIVE
Source: Doorify MLS,MLS#: 10104522
Facts & features
Interior
Bedrooms & bathrooms
- Bedrooms: 2
- Bathrooms: 2
- Full bathrooms: 2
Heating
- Forced Air
Cooling
- Central Air
Appliances
- Included: Dishwasher, Gas Cooktop, Microwave, Tankless Water Heater, Oven
- Laundry: Laundry Room, Main Level, Sink
Features
- Ceiling Fan(s), Crown Molding, Double Vanity, Eat-in Kitchen, Entrance Foyer, Kitchen Island, Open Floorplan, Pantry, Master Downstairs, Quartz Counters, Recessed Lighting, Shower Only, Smooth Ceilings, Storage, Tray Ceiling(s), Walk-In Closet(s), Walk-In Shower
- Flooring: Carpet, Vinyl, Tile
- Doors: French Doors
- Number of fireplaces: 1
- Fireplace features: Family Room, Gas Log
Interior area
- Total structure area: 1,885
- Total interior livable area: 1,885 sqft
- Finished area above ground: 1,885
- Finished area below ground: 0
Property
Parking
- Total spaces: 2
- Parking features: Attached, Driveway, Garage, Garage Faces Front
- Attached garage spaces: 2
Features
- Levels: One
- Stories: 1
- Patio & porch: Front Porch, Patio, Screened
- Exterior features: Rain Gutters
- Pool features: Community
- Has view: Yes
Lot
- Size: 6,098 sqft
- Features: Back Yard, Front Yard, Landscaped
Details
- Parcel number: 1731404096
- Special conditions: Standard
Construction
Type & style
- Home type: SingleFamily
- Architectural style: Ranch, Traditional, Transitional
- Property subtype: Single Family Residence, Residential
Materials
- Fiber Cement, Stone
- Foundation: Slab
- Roof: Shingle
Condition
- New construction: No
- Year built: 2020
Details
- Builder name: Lennar
Utilities & green energy
- Sewer: Public Sewer
- Water: Public
Community & neighborhood
Community
- Community features: Clubhouse, Curbs, Fitness Center, Pool, Sidewalks, Street Lights
Senior living
- Senior community: Yes
Location
- Region: Raleigh
- Subdivision: Auburn Village
HOA & financial
HOA
- Has HOA: Yes
- HOA fee: $240 monthly
- Amenities included: Clubhouse, Fitness Center, Landscaping, Maintenance Grounds, Pond Year Round, Pool, Trail(s)
- Services included: Maintenance Grounds
Price history
| Date | Event | Price |
|---|---|---|
| 9/4/2025 | Sold | $480,000+1.1%$255/sqft |
Source: | ||
| 7/11/2025 | Pending sale | $475,000$252/sqft |
Source: | ||
| 6/20/2025 | Listed for sale | $475,000+24.3%$252/sqft |
Source: | ||
| 2/26/2021 | Sold | $382,000$203/sqft |
Source: Public Record Report a problem | ||
Public tax history
| Year | Property taxes | Tax assessment |
|---|---|---|
| 2025 | $4,897 +0.3% | $470,266 |
| 2024 | $4,880 +10.7% | $470,266 +37.5% |
| 2023 | $4,410 +9.5% | $341,903 |
Find assessor info on the county website
Neighborhood: 27610
Nearby schools
GreatSchools rating
- 6/10East Garner ElementaryGrades: PK-5Distance: 2.3 mi
- 4/10East Garner MiddleGrades: 6-8Distance: 2.2 mi
- 8/10South Garner HighGrades: 9-12Distance: 3.6 mi
Schools provided by the listing agent
- Elementary: Wake County Schools
- Middle: Wake County Schools
- High: Wake County Schools
Source: Doorify MLS. This data may not be complete. We recommend contacting the local school district to confirm school assignments for this home.
Get a cash offer in 3 minutes
Find out how much your home could sell for in as little as 3 minutes with a no-obligation cash offer.
Estimated market value
$481,500
Get a cash offer in 3 minutes
Find out how much your home could sell for in as little as 3 minutes with a no-obligation cash offer.
Estimated market value
$481,500

