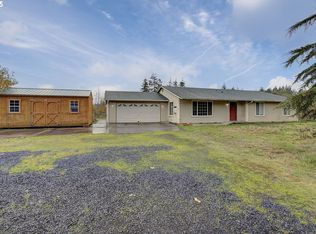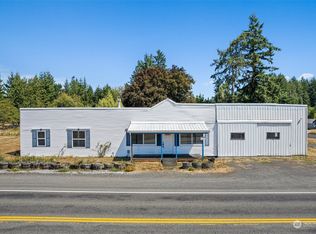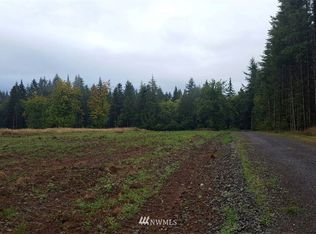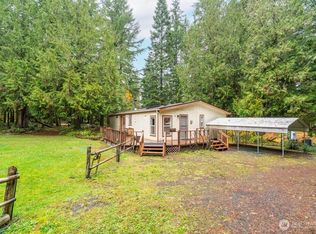Sold
Listed by:
Tucker Stanley,
Realty One Group Bold
Bought with: eXp Realty
$445,000
149 Jubb Road, Chehalis, WA 98532
3beds
1,620sqft
Manufactured On Land
Built in 1998
2.59 Acres Lot
$438,200 Zestimate®
$275/sqft
$2,215 Estimated rent
Home value
$438,200
$416,000 - $460,000
$2,215/mo
Zestimate® history
Loading...
Owner options
Explore your selling options
What's special
Turn-key hobby farm! At just over 2.5 acres, this farm is manageable, yet functional. Inside the house, you'll find an open concept with the primary suite on one side of the home and spare rooms on the other. Wood stove makes a cozy living room. Large primary suite with a bathroom has bonus space so bring your imagination. Two spare bedrooms offer versatility. Bonus room is the perfect home office or den. Do you want to raise livestock and grow your own vegetables? This yard already has raised garden beds and plenty of fruit trees. Head out to the fenced pasture where a barn and several sheds offer dry storage. Chicken coop is already in! This place has it all, not to mention the brand new roof and heat pump!
Zillow last checked: 8 hours ago
Listing updated: November 01, 2025 at 04:06am
Listed by:
Tucker Stanley,
Realty One Group Bold
Bought with:
Tauryel Wylde, 25017481
eXp Realty
Source: NWMLS,MLS#: 2413800
Facts & features
Interior
Bedrooms & bathrooms
- Bedrooms: 3
- Bathrooms: 2
- Full bathrooms: 1
- 3/4 bathrooms: 1
- Main level bathrooms: 2
- Main level bedrooms: 3
Primary bedroom
- Level: Main
Bedroom
- Level: Main
Bedroom
- Level: Main
Bathroom full
- Level: Main
Bathroom three quarter
- Level: Main
Entry hall
- Level: Main
Kitchen with eating space
- Level: Main
Living room
- Level: Main
Utility room
- Level: Main
Heating
- Forced Air, Heat Pump, Stove/Free Standing, Electric
Cooling
- Heat Pump
Appliances
- Included: Dishwasher(s), Refrigerator(s), Stove(s)/Range(s)
Features
- Bath Off Primary, Ceiling Fan(s), Dining Room
- Flooring: Laminate, Vinyl, Carpet
- Windows: Double Pane/Storm Window
- Basement: None
- Has fireplace: No
- Fireplace features: Wood Burning
Interior area
- Total structure area: 1,620
- Total interior livable area: 1,620 sqft
Property
Parking
- Parking features: Driveway, RV Parking
Features
- Levels: One
- Stories: 1
- Entry location: Main
- Patio & porch: Bath Off Primary, Ceiling Fan(s), Double Pane/Storm Window, Dining Room, Vaulted Ceiling(s), Walk-In Closet(s)
- Has view: Yes
- View description: Mountain(s), Territorial
Lot
- Size: 2.59 Acres
- Features: Dead End Street, Barn, Cable TV, Fenced-Partially, Outbuildings, Patio, RV Parking, Stable
- Topography: Equestrian,Level
- Residential vegetation: Fruit Trees, Garden Space, Pasture
Details
- Parcel number: 017326002001
- Special conditions: Standard
Construction
Type & style
- Home type: MobileManufactured
- Property subtype: Manufactured On Land
Materials
- Cement Planked, Wood Siding, Wood Products, Cement Plank
- Foundation: Tie Down
- Roof: Composition
Condition
- Year built: 1998
Utilities & green energy
- Electric: Company: LCPUD
- Sewer: Septic Tank, Company: Septic
- Water: Individual Well, Company: Private Well
Community & neighborhood
Location
- Region: Chehalis
- Subdivision: Napavine
Other
Other facts
- Body type: Double Wide
- Listing terms: Cash Out,Conventional,FHA,VA Loan
- Cumulative days on market: 29 days
Price history
| Date | Event | Price |
|---|---|---|
| 10/1/2025 | Sold | $445,000$275/sqft |
Source: | ||
| 8/28/2025 | Pending sale | $445,000$275/sqft |
Source: | ||
| 8/20/2025 | Price change | $445,000-3.3%$275/sqft |
Source: | ||
| 7/30/2025 | Listed for sale | $459,999+79.7%$284/sqft |
Source: | ||
| 8/6/2018 | Sold | $256,000+2.4%$158/sqft |
Source: | ||
Public tax history
| Year | Property taxes | Tax assessment |
|---|---|---|
| 2024 | $2,043 -24.6% | $277,800 -28.7% |
| 2023 | $2,709 +32.7% | $389,400 +43.7% |
| 2021 | $2,041 +2.5% | $271,000 +17.2% |
Find assessor info on the county website
Neighborhood: 98532
Nearby schools
GreatSchools rating
- 5/10Onalaska Elementary/Middle SchoolGrades: PK-5Distance: 5.5 mi
- 6/10Onalaska Middle SchoolGrades: 6-8Distance: 5.3 mi
- 4/10Onalaska High SchoolGrades: 9-12Distance: 5.5 mi
Schools provided by the listing agent
- Elementary: Napavine Elem
- Middle: Napavine Jnr Snr Hig
- High: Napavine Jnr Snr Hig
Source: NWMLS. This data may not be complete. We recommend contacting the local school district to confirm school assignments for this home.
Sell for more on Zillow
Get a free Zillow Showcase℠ listing and you could sell for .
$438,200
2% more+ $8,764
With Zillow Showcase(estimated)
$446,964


