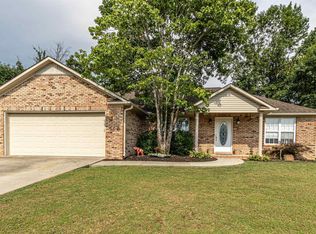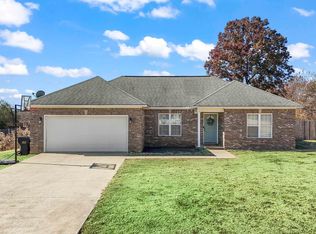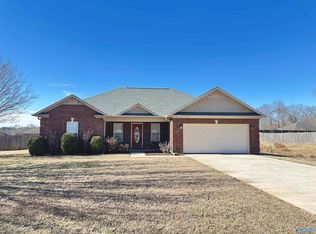Sold for $270,000
$270,000
149 Kaylee Loop, Hartselle, AL 35640
3beds
1,368sqft
Single Family Residence
Built in 2005
0.41 Acres Lot
$262,900 Zestimate®
$197/sqft
$1,575 Estimated rent
Home value
$262,900
$250,000 - $276,000
$1,575/mo
Zestimate® history
Loading...
Owner options
Explore your selling options
What's special
Looking for your perfect new home? Look no further, this beautiful well maintained, cozy home in a quiet family neighborhood is ready for you to move in and make it your own! With its remodeled bathrooms, open floor plan, and split bedrooms, this home offers both style and comfort. New carpet in bedrooms, hot water heater new in 2024, 20x24 detached garage/workshop with underground utilities and attic storage. Large backyard with a wood privacy fence.
Zillow last checked: 8 hours ago
Listing updated: July 16, 2025 at 08:08pm
Listed by:
Roxane Crisler 256-227-9383,
Real Broker LLC
Bought with:
Mike Tarpley, 77404
RE/MAX Platinum
Source: ValleyMLS,MLS#: 21882855
Facts & features
Interior
Bedrooms & bathrooms
- Bedrooms: 3
- Bathrooms: 2
- Full bathrooms: 2
Primary bedroom
- Features: Ceiling Fan(s), Crown Molding, Carpet, Smooth Ceiling, Walk-In Closet(s)
- Level: First
- Area: 210
- Dimensions: 15 x 14
Bedroom 2
- Features: Ceiling Fan(s), Carpet, Smooth Ceiling, Tile
- Level: First
- Area: 144
- Dimensions: 12 x 12
Bedroom 3
- Features: Ceiling Fan(s), Carpet, Smooth Ceiling
- Level: First
- Area: 132
- Dimensions: 12 x 11
Kitchen
- Features: Crown Molding, Laminate Floor, Pantry, Smooth Ceiling
- Level: First
- Area: 132
- Dimensions: 11 x 12
Living room
- Features: Ceiling Fan(s), Crown Molding, Smooth Ceiling, Tray Ceiling(s)
- Level: First
- Area: 252
- Dimensions: 14 x 18
Heating
- Central 1, Electric
Cooling
- Central 1, Electric
Features
- Has basement: No
- Has fireplace: No
- Fireplace features: None
Interior area
- Total interior livable area: 1,368 sqft
Property
Parking
- Parking features: Garage-Two Car, Garage-Detached, Garage Door Opener, Garage Faces Front
Features
- Levels: One
- Stories: 1
Lot
- Size: 0.41 Acres
Details
- Parcel number: 1603050000047000
Construction
Type & style
- Home type: SingleFamily
- Architectural style: Ranch
- Property subtype: Single Family Residence
Materials
- Foundation: Slab
Condition
- New construction: No
- Year built: 2005
Utilities & green energy
- Sewer: Septic Tank
Community & neighborhood
Location
- Region: Hartselle
- Subdivision: Blackwood Village
Price history
| Date | Event | Price |
|---|---|---|
| 7/16/2025 | Sold | $270,000-3.2%$197/sqft |
Source: | ||
| 6/25/2025 | Contingent | $279,000$204/sqft |
Source: | ||
| 6/6/2025 | Listed for sale | $279,000-3.5%$204/sqft |
Source: | ||
| 5/18/2025 | Contingent | $289,000$211/sqft |
Source: | ||
| 4/24/2025 | Listed for sale | $289,000$211/sqft |
Source: | ||
Public tax history
| Year | Property taxes | Tax assessment |
|---|---|---|
| 2024 | $1,548 +2.3% | $41,380 +2.3% |
| 2023 | $1,513 +6.4% | $40,460 +6.4% |
| 2022 | $1,423 | $38,040 +137.8% |
Find assessor info on the county website
Neighborhood: 35640
Nearby schools
GreatSchools rating
- NASparkman Elementary SchoolGrades: PK-6Distance: 1.6 mi
- NAMorgan Co Learning CenterGrades: 6-12Distance: 1.6 mi
- 3/10Albert P Brewer High SchoolGrades: 9-12Distance: 9.6 mi
Schools provided by the listing agent
- Elementary: Falkville
- Middle: Falkville
- High: Falkville
Source: ValleyMLS. This data may not be complete. We recommend contacting the local school district to confirm school assignments for this home.

Get pre-qualified for a loan
At Zillow Home Loans, we can pre-qualify you in as little as 5 minutes with no impact to your credit score.An equal housing lender. NMLS #10287.


