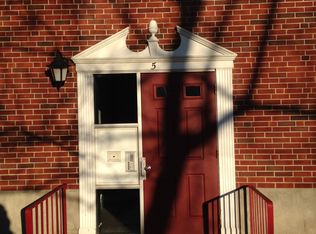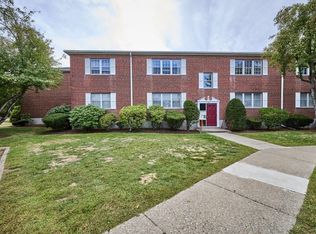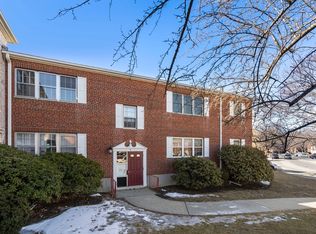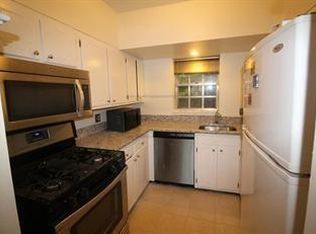Sold for $542,000
$542,000
149 Lake Shore Rd APT 2, Brighton, MA 02135
2beds
823sqft
Condominium
Built in 1963
-- sqft lot
$555,400 Zestimate®
$659/sqft
$2,710 Estimated rent
Home value
$555,400
$505,000 - $605,000
$2,710/mo
Zestimate® history
Loading...
Owner options
Explore your selling options
What's special
Move right in to this beautifully updated two bedroom condo at desirable Towne Estates Condominiums w/1 deeded parking space! Freshly painted & updated throughout in June 2024! Gorgeous brand new kitchen with granite counters, stainless steel appliances, gas cooking, tile floor and recessed lights opens to huge bright dining room/living room combination with triple windows and brand new carpet! Two large bedrooms with brand new carpeting, and double closets! Updated full bath with tile floor and tiled shower/tub!! Large walk-in closet & Central air! Condo fee includes gas heat, gas cooking, water, storage, gunite in-ground pool, landscaping, snow removal & more! Lovely complex on 14 acres nestled in between Chandler Park and Newton Commonwealth Golf Course! Great location on the Newton line, Close to Boston College, the T, restaurants, shops, hospitals, all major routes and more!
Zillow last checked: 8 hours ago
Listing updated: August 31, 2024 at 07:54am
Listed by:
Kathy Foran 508-395-2932,
Realty Executives Boston West 508-879-0660,
Angela Caruso 617-694-6012
Bought with:
Melissa Flamburis
Redfin Corp.
Source: MLS PIN,MLS#: 73265943
Facts & features
Interior
Bedrooms & bathrooms
- Bedrooms: 2
- Bathrooms: 1
- Full bathrooms: 1
Primary bedroom
- Features: Flooring - Wall to Wall Carpet, Closet - Double
- Level: First
- Area: 168
- Dimensions: 14 x 12
Bedroom 2
- Features: Flooring - Wall to Wall Carpet, Closet - Double
- Level: First
- Area: 126
- Dimensions: 14 x 9
Primary bathroom
- Features: No
Bathroom 1
- Features: Bathroom - Full, Bathroom - Tiled With Tub & Shower, Flooring - Stone/Ceramic Tile, Remodeled
- Level: First
- Area: 56
- Dimensions: 8 x 7
Kitchen
- Features: Flooring - Vinyl, Countertops - Stone/Granite/Solid, Open Floorplan, Recessed Lighting, Remodeled, Stainless Steel Appliances, Gas Stove
- Level: First
- Area: 119
- Dimensions: 17 x 7
Living room
- Features: Flooring - Wall to Wall Carpet, Open Floorplan
- Level: First
- Area: 300
- Dimensions: 20 x 15
Heating
- Forced Air, Natural Gas
Cooling
- Central Air
Appliances
- Included: Range, Dishwasher, Disposal, Microwave, Refrigerator
- Laundry: Common Area
Features
- Flooring: Tile, Carpet
- Basement: None
- Has fireplace: No
Interior area
- Total structure area: 823
- Total interior livable area: 823 sqft
Property
Parking
- Total spaces: 1
- Parking features: Assigned, Deeded, Guest
- Uncovered spaces: 1
Accessibility
- Accessibility features: No
Features
- Entry location: Unit Placement(Upper)
- Pool features: Association, In Ground
Details
- Parcel number: W:22 P:05550 S:304,1220908
- Zoning: CD
Construction
Type & style
- Home type: Condo
- Property subtype: Condominium
Condition
- Year built: 1963
Utilities & green energy
- Electric: Circuit Breakers, 100 Amp Service
- Sewer: Public Sewer
- Water: Public
- Utilities for property: for Gas Range, for Gas Oven
Green energy
- Energy efficient items: Thermostat
Community & neighborhood
Community
- Community features: Public Transportation, Shopping, Pool, Park, Walk/Jog Trails, Golf, Medical Facility, Laundromat, Conservation Area, Highway Access, House of Worship, Public School, T-Station, University
Location
- Region: Brighton
HOA & financial
HOA
- HOA fee: $480 monthly
- Amenities included: Hot Water, Pool, Laundry
- Services included: Heat, Gas, Water, Sewer, Insurance, Maintenance Structure, Road Maintenance, Maintenance Grounds, Snow Removal, Trash
Price history
| Date | Event | Price |
|---|---|---|
| 3/31/2025 | Listing removed | $2,800$3/sqft |
Source: Zillow Rentals Report a problem | ||
| 3/15/2025 | Listed for rent | $2,800+7.7%$3/sqft |
Source: Zillow Rentals Report a problem | ||
| 8/30/2024 | Sold | $542,000-1.4%$659/sqft |
Source: MLS PIN #73265943 Report a problem | ||
| 8/27/2024 | Listing removed | $2,600$3/sqft |
Source: Zillow Rentals Report a problem | ||
| 8/21/2024 | Price change | $2,600-7.1%$3/sqft |
Source: Zillow Rentals Report a problem | ||
Public tax history
| Year | Property taxes | Tax assessment |
|---|---|---|
| 2025 | $4,607 +1% | $397,800 -5% |
| 2024 | $4,563 +1.5% | $418,600 |
| 2023 | $4,496 +3.7% | $418,600 +5% |
Find assessor info on the county website
Neighborhood: Brighton
Nearby schools
GreatSchools rating
- 4/10Edison K-8Grades: PK-8Distance: 0.5 mi
- 2/10Lyon High SchoolGrades: 9-12Distance: 0.7 mi
- 5/10Mary Lyon K-8 SchoolGrades: K-8Distance: 0.6 mi
Get a cash offer in 3 minutes
Find out how much your home could sell for in as little as 3 minutes with a no-obligation cash offer.
Estimated market value$555,400
Get a cash offer in 3 minutes
Find out how much your home could sell for in as little as 3 minutes with a no-obligation cash offer.
Estimated market value
$555,400



