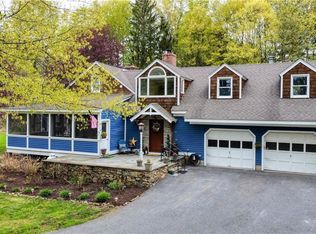Sold for $1,025,000
$1,025,000
149 Limekiln Road, Redding, CT 06896
5beds
3,217sqft
Single Family Residence
Built in 1767
3.64 Acres Lot
$-- Zestimate®
$319/sqft
$5,438 Estimated rent
Home value
Not available
Estimated sales range
Not available
$5,438/mo
Zestimate® history
Loading...
Owner options
Explore your selling options
What's special
Tucked away on a scenic country road in the heart of Redding, 149 Limekiln Road is a rare blend of historic charm, spacious living, and natural beauty. A thoughtfully designed wing added in 1964 expanded the home's footprint, creating versatile spaces perfect for today's lifestyle. Inside, you'll find original chestnut wide-plank floors, custom built-ins, a gourmet kitchen, and three fireplaces that bring warmth and character to multiple rooms. The home sits on an expansive parcel with sweeping fields, big-sky views, and a large, level backyard ideal for a pool or outdoor entertaining. A classic barn (being used as garage) adds timeless New England appeal and endless potential - as a workshop, studio, or horse barn even. Whether you're looking to unwind or host in style, this property offers privacy, function, and inspiration in equal measure. Located in Redding, Connecticut, known as the "Vermont of Fairfield County," residents enjoy top-rated schools, scenic parks, and a vibrant arts and culture scene. Nearby highlights include Huntington State Park, the Saugatuck Reservoir, and the historic Mark Twain Library, with easy access to Ridgefield, Westport, and New York City, which is just 60 miles away. 149 Limekiln Road is more than a home - it's a timeless retreat where craftsmanship, comfort, and countryside living come together beautifully. Potential to have up to 3 horses on this property, but buyer to do their due diligence.
Zillow last checked: 8 hours ago
Listing updated: September 09, 2025 at 10:15am
Listed by:
Chilton & Chadwick at Higgins Group,
Chadwick Ciocci 203-581-1230,
Higgins Group Greenwich 203-220-5020,
Co-Listing Agent: Holly Hill 203-451-2107,
Higgins Group Greenwich
Bought with:
Kelly Wildman, RES.0812640
Coldwell Banker Realty
Source: Smart MLS,MLS#: 24092505
Facts & features
Interior
Bedrooms & bathrooms
- Bedrooms: 5
- Bathrooms: 3
- Full bathrooms: 2
- 1/2 bathrooms: 1
Primary bedroom
- Features: Dressing Room, Fireplace, Wide Board Floor
- Level: Upper
Bedroom
- Level: Main
Bedroom
- Level: Main
Bedroom
- Level: Main
Bedroom
- Level: Upper
Bathroom
- Level: Main
Bathroom
- Level: Main
Dining room
- Level: Main
Dining room
- Level: Main
Kitchen
- Level: Main
Library
- Level: Main
Living room
- Level: Main
Heating
- Radiator, Oil
Cooling
- Central Air, Window Unit(s)
Appliances
- Included: Gas Cooktop, Gas Range, Range Hood, Refrigerator, Subzero, Dishwasher, Washer, Dryer, Water Heater
- Laundry: Lower Level
Features
- Doors: French Doors
- Basement: Full,Storage Space,Interior Entry,Walk-Out Access,Concrete
- Attic: Walk-up
- Number of fireplaces: 3
Interior area
- Total structure area: 3,217
- Total interior livable area: 3,217 sqft
- Finished area above ground: 3,217
Property
Parking
- Total spaces: 6
- Parking features: Barn, Driveway, Private, Paved
- Garage spaces: 2
- Has uncovered spaces: Yes
Features
- Patio & porch: Patio
- Exterior features: Rain Gutters, Garden
Lot
- Size: 3.64 Acres
- Features: Sloped, Cleared, Open Lot
Details
- Additional structures: Barn(s)
- Parcel number: 269482
- Zoning: R-2
Construction
Type & style
- Home type: SingleFamily
- Architectural style: Colonial,Antique
- Property subtype: Single Family Residence
Materials
- Clapboard
- Foundation: Concrete Perimeter, Masonry
- Roof: Asphalt
Condition
- New construction: No
- Year built: 1767
Utilities & green energy
- Sewer: Septic Tank
- Water: Well
Community & neighborhood
Community
- Community features: Golf, Library, Paddle Tennis, Park, Public Rec Facilities, Shopping/Mall, Stables/Riding, Tennis Court(s)
Location
- Region: Redding
- Subdivision: West Redding
Price history
| Date | Event | Price |
|---|---|---|
| 9/2/2025 | Sold | $1,025,000-10.8%$319/sqft |
Source: | ||
| 9/2/2025 | Pending sale | $1,149,000$357/sqft |
Source: | ||
| 6/13/2025 | Price change | $1,149,000-4.2%$357/sqft |
Source: | ||
| 5/2/2025 | Listed for sale | $1,199,999+33.5%$373/sqft |
Source: | ||
| 11/15/2007 | Sold | $899,000+12.4%$279/sqft |
Source: | ||
Public tax history
| Year | Property taxes | Tax assessment |
|---|---|---|
| 2025 | $20,099 +2.9% | $680,400 |
| 2024 | $19,541 +3.7% | $680,400 |
| 2023 | $18,840 +18.1% | $680,400 +42.3% |
Find assessor info on the county website
Neighborhood: 06896
Nearby schools
GreatSchools rating
- 8/10Redding Elementary SchoolGrades: PK-4Distance: 1.6 mi
- 8/10John Read Middle SchoolGrades: 5-8Distance: 1.9 mi
- 7/10Joel Barlow High SchoolGrades: 9-12Distance: 3.6 mi
Schools provided by the listing agent
- Elementary: Redding
- Middle: John Read
- High: Joel Barlow
Source: Smart MLS. This data may not be complete. We recommend contacting the local school district to confirm school assignments for this home.
Get pre-qualified for a loan
At Zillow Home Loans, we can pre-qualify you in as little as 5 minutes with no impact to your credit score.An equal housing lender. NMLS #10287.
