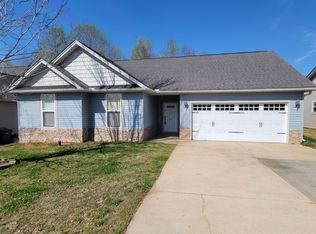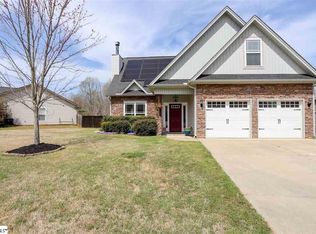Sold for $337,000 on 04/17/25
$337,000
149 Midwood Rd, Travelers Rest, SC 29690
3beds
1,485sqft
Single Family Residence, Residential
Built in 2009
0.32 Acres Lot
$340,300 Zestimate®
$227/sqft
$2,195 Estimated rent
Home value
$340,300
$320,000 - $361,000
$2,195/mo
Zestimate® history
Loading...
Owner options
Explore your selling options
What's special
Charming 3-Bedroom, 2-Bathroom Home Just 2 Minutes from Downtown Travelers Rest! This delightful one-level home is perfectly located just minutes from the heart of downtown Travelers Rest, offering easy access to the Swamp Rabbit Trail, charming Main Street shops, and a variety of local restaurants. The ideal spot for those who want to enjoy both the tranquility of a residential neighborhood and the convenience of being close to everything. Home Highlights: >Private Master Suite: The spacious master bedroom with ensuite bath is tucked away on the opposite side of the home from the secondary bedrooms for added privacy. >Modern Touches: Beautiful LVP flooring flows seamlessly throughout the main living areas and bedrooms, providing a fresh and low-maintenance living space. >Inviting Outdoor Spaces: Start your day with a cup of coffee on the generous 12x7 front porch or unwind in your own private backyard retreat on the rear patio. >Walkable Neighborhood: With sidewalks leading straight to Main Street, it's easy to stroll or bike to local shops, restaurants, and the Swamp Rabbit Trail. This home offers the perfect balance of comfort, convenience, and location. Don’t miss the chance to make it yours and experience all the best of Travelers Rest!
Zillow last checked: 8 hours ago
Listing updated: April 18, 2025 at 09:06am
Listed by:
Deborah Ward 864-884-9634,
Bauer & Hart,
Rick Ward,
Bauer & Hart
Bought with:
Caroline Sampson
Coldwell Banker Caine/Williams
Source: Greater Greenville AOR,MLS#: 1550884
Facts & features
Interior
Bedrooms & bathrooms
- Bedrooms: 3
- Bathrooms: 2
- Full bathrooms: 2
- Main level bathrooms: 2
- Main level bedrooms: 3
Primary bedroom
- Area: 154
- Dimensions: 14 x 11
Bedroom 2
- Area: 156
- Dimensions: 13 x 12
Bedroom 3
- Area: 121
- Dimensions: 11 x 11
Primary bathroom
- Features: Full Bath, Shower-Separate
- Level: Main
Dining room
- Area: 81
- Dimensions: 9 x 9
Kitchen
- Area: 108
- Dimensions: 12 x 9
Living room
- Area: 315
- Dimensions: 21 x 15
Heating
- Electric, Forced Air
Cooling
- Heat Pump
Appliances
- Included: Cooktop, Dishwasher, Refrigerator, Electric Cooktop, Free-Standing Electric Range, Microwave, Electric Water Heater
- Laundry: 1st Floor, Laundry Room
Features
- Ceiling Fan(s), Soaking Tub, Walk-In Closet(s), Laminate Counters
- Flooring: Vinyl, Luxury Vinyl
- Basement: None
- Attic: Pull Down Stairs,Storage
- Has fireplace: No
- Fireplace features: None
Interior area
- Total structure area: 1,490
- Total interior livable area: 1,485 sqft
Property
Parking
- Total spaces: 2
- Parking features: Attached, Concrete
- Attached garage spaces: 2
- Has uncovered spaces: Yes
Features
- Levels: One
- Stories: 1
- Patio & porch: Front Porch
- Fencing: Fenced
Lot
- Size: 0.32 Acres
- Features: Sloped, Few Trees, 1/2 Acre or Less
Details
- Parcel number: 0486.0201047.00
Construction
Type & style
- Home type: SingleFamily
- Architectural style: Ranch
- Property subtype: Single Family Residence, Residential
Materials
- Stone, Vinyl Siding
- Foundation: Slab
- Roof: Architectural
Condition
- Year built: 2009
Utilities & green energy
- Sewer: Public Sewer
- Water: Public
- Utilities for property: Cable Available
Community & neighborhood
Community
- Community features: Street Lights
Location
- Region: Travelers Rest
- Subdivision: White Oak Ridge
Price history
| Date | Event | Price |
|---|---|---|
| 4/17/2025 | Sold | $337,000$227/sqft |
Source: | ||
| 3/25/2025 | Contingent | $337,000$227/sqft |
Source: | ||
| 3/14/2025 | Listed for sale | $337,000+34.8%$227/sqft |
Source: | ||
| 10/6/2022 | Sold | $250,000-10.4%$168/sqft |
Source: | ||
| 8/29/2022 | Pending sale | $279,000$188/sqft |
Source: | ||
Public tax history
| Year | Property taxes | Tax assessment |
|---|---|---|
| 2024 | $2,045 -61.7% | $240,220 |
| 2023 | $5,337 +316% | $240,220 +58.1% |
| 2022 | $1,283 0% | $151,940 |
Find assessor info on the county website
Neighborhood: 29690
Nearby schools
GreatSchools rating
- 8/10Gateway Elementary SchoolGrades: PK-5Distance: 1.4 mi
- 4/10Northwest Middle SchoolGrades: 6-8Distance: 3.2 mi
- 5/10Travelers Rest High SchoolGrades: 9-12Distance: 0.7 mi
Schools provided by the listing agent
- Elementary: Gateway
- Middle: Northwest
- High: Travelers Rest
Source: Greater Greenville AOR. This data may not be complete. We recommend contacting the local school district to confirm school assignments for this home.
Get a cash offer in 3 minutes
Find out how much your home could sell for in as little as 3 minutes with a no-obligation cash offer.
Estimated market value
$340,300
Get a cash offer in 3 minutes
Find out how much your home could sell for in as little as 3 minutes with a no-obligation cash offer.
Estimated market value
$340,300

