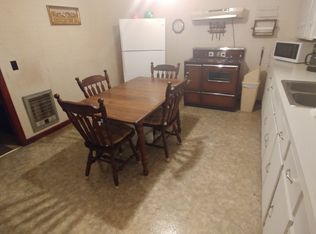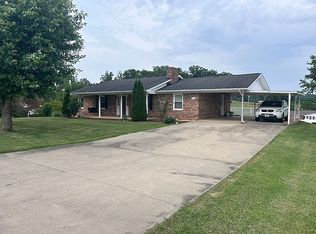Sold for $460,000
$460,000
149 Mount Pleasant Rd, Church Hill, TN 37642
4beds
2,792sqft
Single Family Residence, Residential
Built in 1977
1.02 Acres Lot
$465,500 Zestimate®
$165/sqft
$3,073 Estimated rent
Home value
$465,500
$261,000 - $824,000
$3,073/mo
Zestimate® history
Loading...
Owner options
Explore your selling options
What's special
Welcome to this spacious 4-bedroom, 3-bath brick ranch nestled on 1.02 acres in the heart of Church Hill. This well-maintained home combines classic charm with modern updates, offering plenty of room for both comfortable living and entertaining. Inside, you'll find a welcoming living room, formal dining room, a bright breakfast bay, and a kitchen designed for convenience. Two fireplaces add warmth and character, while a sunroom provides the perfect spot to relax and enjoy views of the property. Lower level offers a spacious den with gas log fireplace, bedroom and full bath.
The home features hardwood, ceramic, and marble flooring throughout the main level, adding timeless style and durability. A one-car main level garage, a drive-under garage, and a detached garage with space for two additional vehicles offer an abundance of parking and storage. The detached garage has a 594 sq. ft. lower level and 517 sq. ft second level that includes a workshop.
Outdoors, the property truly shines with an 18 x 36 inground pool surrounded by 300 square feet of decking, perfect for summer gatherings. With new roofs on all buildings and excellent curb appeal, this property offers both peace of mind and beauty.
This remarkable home blends space, function, and leisure—making it a must-see for anyone seeking a well-rounded lifestyle in a desirable location.
Zillow last checked: 8 hours ago
Listing updated: October 29, 2025 at 06:04am
Listed by:
Jewell McKinney 423-677-8027,
Town & Country Realty - Downtown
Bought with:
Scott Dishner, 262755
Summit Properties
Source: TVRMLS,MLS#: 9984745
Facts & features
Interior
Bedrooms & bathrooms
- Bedrooms: 4
- Bathrooms: 3
- Full bathrooms: 3
Primary bedroom
- Level: First
Bedroom 2
- Level: First
Bedroom 3
- Level: First
Bedroom 4
- Level: Basement
Bathroom 1
- Level: First
Bathroom 2
- Level: First
Bathroom 3
- Level: Basement
Den
- Level: Basement
Dining room
- Level: First
Kitchen
- Level: First
Laundry
- Level: First
Living room
- Level: First
Sun room
- Level: First
Heating
- Fireplace(s), Heat Pump, Propane, See Remarks
Cooling
- Ceiling Fan(s), Heat Pump
Appliances
- Included: Convection Oven, Cooktop, Dishwasher, Microwave, Refrigerator
- Laundry: Electric Dryer Hookup, Washer Hookup
Features
- Master Downstairs, Built-in Features, Cedar Closet(s), Eat-in Kitchen, Entrance Foyer, Laminate Counters
- Flooring: Carpet, Hardwood, Marble, Tile
- Windows: Double Pane Windows, Insulated Windows, Window Treatments
- Basement: Concrete,Exterior Entry,Full,Garage Door,Interior Entry,Partial Heat,Partially Finished,Plumbed
- Number of fireplaces: 2
- Fireplace features: Basement, Den, Living Room
Interior area
- Total structure area: 3,411
- Total interior livable area: 2,792 sqft
- Finished area below ground: 837
Property
Parking
- Total spaces: 4
- Parking features: Driveway, Asphalt, Attached, Detached, Garage Door Opener, Parking Pad
- Attached garage spaces: 4
- Has uncovered spaces: Yes
Features
- Levels: One
- Stories: 1
- Patio & porch: Covered, Deck, Front Porch, See Remarks
- Pool features: In Ground
- Fencing: Privacy
- Has view: Yes
- View description: Mountain(s)
Lot
- Size: 1.02 Acres
- Dimensions: 1.02 Acres
- Topography: Level, Sloped
Details
- Additional structures: Garage(s), Outbuilding, Pool House, Second Garage, Workshop
- Parcel number: 011 077.00
- Zoning: R1
Construction
Type & style
- Home type: SingleFamily
- Architectural style: Ranch
- Property subtype: Single Family Residence, Residential
Materials
- Brick
- Foundation: Block
- Roof: Asphalt
Condition
- Average
- New construction: No
- Year built: 1977
Utilities & green energy
- Sewer: Septic Tank
- Water: Public
- Utilities for property: Electricity Connected, Water Connected, Cable Connected
Community & neighborhood
Security
- Security features: Carbon Monoxide Detector(s), Security Lights, Security System Owned, Smoke Detector(s)
Location
- Region: Church Hill
- Subdivision: B J Francisco Farm
Other
Other facts
- Listing terms: Cash,Conventional,FHA,VA Loan
Price history
| Date | Event | Price |
|---|---|---|
| 10/23/2025 | Sold | $460,000-1.1%$165/sqft |
Source: TVRMLS #9984745 Report a problem | ||
| 9/10/2025 | Pending sale | $465,000$167/sqft |
Source: TVRMLS #9984745 Report a problem | ||
| 8/20/2025 | Listed for sale | $465,000$167/sqft |
Source: TVRMLS #9984745 Report a problem | ||
Public tax history
| Year | Property taxes | Tax assessment |
|---|---|---|
| 2025 | $1,500 | $58,725 |
| 2024 | $1,500 +9.9% | $58,725 |
| 2023 | $1,365 +0.3% | $58,725 |
Find assessor info on the county website
Neighborhood: 37642
Nearby schools
GreatSchools rating
- 8/10Carter's Valley Elementary SchoolGrades: PK-4Distance: 2 mi
- 5/10Church Hill Middle SchoolGrades: 7-8Distance: 3.9 mi
- 4/10Volunteer High SchoolGrades: 9-12Distance: 6.7 mi
Schools provided by the listing agent
- Elementary: Church Hill
- Middle: Church Hill
- High: Volunteer
Source: TVRMLS. This data may not be complete. We recommend contacting the local school district to confirm school assignments for this home.
Get pre-qualified for a loan
At Zillow Home Loans, we can pre-qualify you in as little as 5 minutes with no impact to your credit score.An equal housing lender. NMLS #10287.

